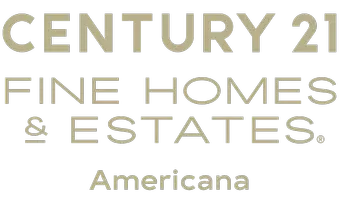$775,000
$774,999
For more information regarding the value of a property, please contact us for a free consultation.
9087 Golden Crow AVE Las Vegas, NV 89148
2 Beds
3 Baths
2,207 SqFt
Key Details
Sold Price $775,000
Property Type Single Family Home
Sub Type Single Family Residence
Listing Status Sold
Purchase Type For Sale
Square Footage 2,207 sqft
Price per Sqft $351
Subdivision Edgeview Aka Blm 175/Seeliger
MLS Listing ID 2675981
Sold Date 06/05/25
Style One Story
Bedrooms 2
Full Baths 2
Half Baths 1
Construction Status Excellent,Resale
HOA Fees $126/mo
HOA Y/N Yes
Year Built 2020
Annual Tax Amount $6,119
Lot Size 9,147 Sqft
Acres 0.21
Property Sub-Type Single Family Residence
Property Description
Welcome to your forever home! This luxury residence sits on a rare, oversized lot in a quiet gated community near Rhodes Ranch. Enjoy tranquility and convenience, with amenities nearby. The home features panoramic sliding doors opening to a private paradise: a heated pool, spa, cabanas, and sundeck. Inside, an open floor plan with high ceilings and luxurious finishes creates an elegant atmosphere. The gourmet kitchen has a large island and top-tier stainless steel appliances. Ideal for entertaining, with indoor-outdoor flow and outdoor speakers in the landscaped yard. Don't miss out! Schedule your tour today!
Location
State NV
County Clark
Zoning Single Family
Direction South of Fort Apache. East on West Presley Glen Ave. Enter Gate Code. North on Tiny Deer Street. West on Golden Crow Ave. House on the left.
Interior
Interior Features Bedroom on Main Level, Ceiling Fan(s), Primary Downstairs
Heating Central, Gas
Cooling Central Air, Electric
Flooring Carpet, Tile
Furnishings Furnished Or Unfurnished
Fireplace No
Appliance Built-In Gas Oven, Dryer, Dishwasher, Gas Cooktop, Disposal, Microwave, Refrigerator, Washer
Laundry Gas Dryer Hookup, Main Level
Exterior
Exterior Feature Porch, Patio, Private Yard, Sprinkler/Irrigation
Parking Features Attached, Garage, Private
Garage Spaces 2.0
Fence Block, Back Yard
Pool Heated, In Ground, Private
Utilities Available Underground Utilities
Amenities Available Dog Park, Gated
View Y/N Yes
Water Access Desc Public
View Mountain(s)
Roof Type Tile
Porch Covered, Patio, Porch
Garage Yes
Private Pool Yes
Building
Lot Description Back Yard, Drip Irrigation/Bubblers, Sprinklers In Rear, < 1/4 Acre
Faces North
Story 1
Builder Name Century
Sewer Public Sewer
Water Public
Construction Status Excellent,Resale
Schools
Elementary Schools Snyder, Don And Dee, Snyder, Don And Dee
Middle Schools Faiss, Wilbur & Theresa
High Schools Sierra Vista High
Others
HOA Name Edgeview
HOA Fee Include None
Senior Community No
Tax ID 176-17-317-019
Ownership Single Family Residential
Acceptable Financing Cash, Conventional, 1031 Exchange, FHA, VA Loan
Green/Energy Cert Solar
Listing Terms Cash, Conventional, 1031 Exchange, FHA, VA Loan
Financing Conventional
Read Less
Want to know what your home might be worth? Contact us for a FREE valuation!

Our team is ready to help you sell your home for the highest possible price ASAP

Copyright 2025 of the Las Vegas REALTORS®. All rights reserved.
Bought with Sefedin Zenuni Galindo Group Real Estate
President - Broker Associate | License ID: BS.145046.LLC
+1(702) 286-6453 | sales@themonarchadvisory.com






