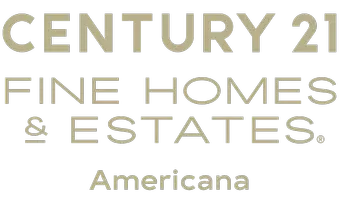$563,000
$600,000
6.2%For more information regarding the value of a property, please contact us for a free consultation.
2804 Gallant Hills DR Las Vegas, NV 89135
4 Beds
2 Baths
2,268 SqFt
Key Details
Sold Price $563,000
Property Type Single Family Home
Sub Type Single Family Residence
Listing Status Sold
Purchase Type For Sale
Square Footage 2,268 sqft
Price per Sqft $248
Subdivision Kingsway Ridge At Summerlin
MLS Listing ID 2660796
Sold Date 06/06/25
Style One Story
Bedrooms 4
Full Baths 2
Construction Status Good Condition,Resale
HOA Fees $65/mo
HOA Y/N Yes
Year Built 2001
Annual Tax Amount $2,655
Lot Size 6,534 Sqft
Acres 0.15
Property Sub-Type Single Family Residence
Property Description
Welcome to his charming single-story home in heart of Summerlin South, featuring 3 spacious bedrooms, perfect for comfortable living. A formal living and dining area provide an elegant space for gatherings, while the family room, conveniently located off the kitchen, offers a cozy spot for relaxation. The kitchen is equipped with sleek stainless steel appliances, a breakfast nook, and ample cabinetry, making meal prep a delight. Enjoy the beauty of desert landscaping with low-maintenance appeal in both the front and backyard. The front porch adds charm to the home's curb appeal, while the backyard boasts a covered patio—ideal for outdoor entertaining or simply unwinding in your private space. Situated near major freeway access, Downtown Summerlin, and the Red Rock Casino, this location offers convenient access to entertainment, dining, shopping, and more. Don't miss the chance to make this lovely home yours!
Location
State NV
County Clark
Zoning Single Family
Direction From Sahara and 215, E on Sahara, S on S on S Pavilion Center Dr, W on Spotted Leaf Ln, W on Huntingdale, S on Grande Valley, W on Colony Creek, N on Gallant Hills
Interior
Interior Features Bedroom on Main Level, Primary Downstairs, Window Treatments
Heating Central, Gas
Cooling Central Air, Electric
Flooring Carpet, Laminate, Tile
Fireplaces Number 1
Fireplaces Type Family Room, Gas
Furnishings Unfurnished
Fireplace Yes
Window Features Blinds
Appliance Built-In Gas Oven, Double Oven, Dryer, Gas Cooktop, Disposal, Microwave, Refrigerator, Washer
Laundry Electric Dryer Hookup, Gas Dryer Hookup, Main Level
Exterior
Exterior Feature Patio, Private Yard
Parking Features Attached, Garage, Garage Door Opener, Private
Garage Spaces 2.0
Fence Block, Back Yard
Utilities Available Underground Utilities
Amenities Available Jogging Path
Water Access Desc Public
Roof Type Tile
Porch Covered, Patio
Garage Yes
Private Pool No
Building
Lot Description Desert Landscaping, Landscaped, < 1/4 Acre
Faces West
Story 1
Sewer Public Sewer
Water Public
Construction Status Good Condition,Resale
Schools
Elementary Schools Goolsby, Judy & John, Goolsby, Judy & John
Middle Schools Fertitta Frank & Victoria
High Schools Palo Verde
Others
HOA Name Summerlin South
HOA Fee Include Association Management,Maintenance Grounds
Senior Community No
Tax ID 164-11-623-035
Ownership Single Family Residential
Acceptable Financing Cash, Conventional, FHA, VA Loan
Listing Terms Cash, Conventional, FHA, VA Loan
Financing Cash
Read Less
Want to know what your home might be worth? Contact us for a FREE valuation!

Our team is ready to help you sell your home for the highest possible price ASAP

Copyright 2025 of the Las Vegas REALTORS®. All rights reserved.
Bought with Harvard L. Lomax Jr RX Realty
President - Broker Associate | License ID: BS.145046.LLC
+1(702) 286-6453 | sales@themonarchadvisory.com






