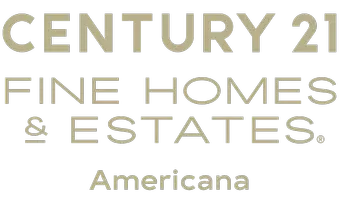$210,000
$204,999
2.4%For more information regarding the value of a property, please contact us for a free consultation.
3024 Saint George ST #H North Las Vegas, NV 89030
2 Beds
2 Baths
984 SqFt
Key Details
Sold Price $210,000
Property Type Townhouse
Sub Type Townhouse
Listing Status Sold
Purchase Type For Sale
Square Footage 984 sqft
Price per Sqft $213
Subdivision Crossroads 2
MLS Listing ID 2645233
Sold Date 06/06/25
Style One Story
Bedrooms 2
Full Baths 2
Construction Status Good Condition,Resale
HOA Fees $165/mo
HOA Y/N Yes
Year Built 1982
Annual Tax Amount $424
Lot Size 1,306 Sqft
Acres 0.03
Property Sub-Type Townhouse
Property Description
Remodeled 1 level, 984 sq ft, 2 bedroom, 2 bath townhouse. Enclosed wrought iron covered front courtyard. Living room w/new carpet, w/new two tone paint, ceiling fan & light and slider to enclosed courtyard. Kitchen w/breakfast bar, quartz countertops, new white shaker cabinets w/soft close drawers & doors, all new SS appliances, new sink, faucet & garbage disposal, garden window, two tone paint & dining nook w/another slider to exterior covered patio. Primary bedroom w/new carpet, new two tone paint, ceiling fan & light, walk in closet & slider to add'l enclosed covered courtyard. Primary bath w/vinyl wood floors, w/new vanity & faucet, new light fixture, new dual plush toilet, tub/shower combo & new paint. Bed 2 w/two tone paint, ceiling fan & light, walk in closet and slider to add'l enclosed covered courtyard. 2nd bath w/vinyl wood floors, w/new carpet, w/new vanity & faucet, new light fixture, new dual plush toilet, tub/shower combo and new paint. Laundry w/shelves. Move in ready
Location
State NV
County Clark
Zoning Multi-Family
Direction From I-15 and East Cheyenne. Exit and turn RIGHT onto Civic CenterDrive. SOUTH to Renada, turn LEFT into the Crossroads 2 complex. Unit located on back side, unit H
Interior
Interior Features Atrium, Bedroom on Main Level, Ceiling Fan(s), Primary Downstairs, Window Treatments
Heating Central, Gas
Cooling Central Air, Electric
Flooring Carpet, Laminate, Tile
Furnishings Unfurnished
Fireplace No
Window Features Blinds
Appliance Dryer, Dishwasher, Disposal, Gas Range, Microwave, Refrigerator, Washer
Laundry Electric Dryer Hookup, Laundry Closet, Main Level
Exterior
Exterior Feature Courtyard, Patio
Parking Features Assigned, Covered, Detached Carport, Open
Carport Spaces 1
Fence None
Utilities Available Underground Utilities
Amenities Available Basketball Court
Water Access Desc Public
Roof Type Asphalt,Mansard
Porch Covered, Patio
Garage No
Private Pool No
Building
Lot Description Desert Landscaping, Landscaped, < 1/4 Acre
Faces South
Story 1
Sewer Public Sewer
Water Public
Construction Status Good Condition,Resale
Schools
Elementary Schools Lincoln, Lincoln
Middle Schools Bridger
High Schools Canyon Springs Hs
Others
HOA Name Crossroads 2
HOA Fee Include Association Management,Common Areas,Maintenance Grounds,Taxes
Senior Community No
Tax ID 139-14-512-109
Acceptable Financing Cash, Conventional, FHA, VA Loan
Listing Terms Cash, Conventional, FHA, VA Loan
Financing FHA
Read Less
Want to know what your home might be worth? Contact us for a FREE valuation!

Our team is ready to help you sell your home for the highest possible price ASAP

Copyright 2025 of the Las Vegas REALTORS®. All rights reserved.
Bought with Valentina A. Rodriguez BHHS Nevada Properties
President - Broker Associate | License ID: BS.145046.LLC
+1(702) 286-6453 | sales@themonarchadvisory.com






