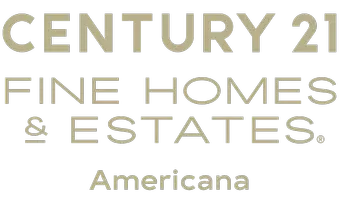$805,000
$819,995
1.8%For more information regarding the value of a property, please contact us for a free consultation.
3615 Hardwick Hall WAY Las Vegas, NV 89135
5 Beds
3 Baths
2,349 SqFt
Key Details
Sold Price $805,000
Property Type Single Family Home
Sub Type Single Family Residence
Listing Status Sold
Purchase Type For Sale
Square Footage 2,349 sqft
Price per Sqft $342
Subdivision Chelsea Gardens At Summerlin
MLS Listing ID 2655262
Sold Date 06/04/25
Style One Story
Bedrooms 5
Full Baths 3
Construction Status Average Condition,Resale
HOA Fees $116/qua
HOA Y/N Yes
Year Built 2001
Annual Tax Amount $3,609
Lot Size 6,969 Sqft
Acres 0.16
Property Sub-Type Single Family Residence
Property Description
Reduced! Shows like a model!! Beautiful Summerlin single story!!Awesome floorplan! pool!!! 5 bedrooms! 3 full baths! 3 garage bays (2 & a 1) in Chelsea Gardens Gated Community!! Curb appeal plus, Nice courtyard area with decorative wrought iron gate and fountain. perfectly maintained and turnkey! Open kitchen with granite countertops and backsplash, plenty of cabinets, double ovens, walk-in pantry. Large kitchen island, decorative tile, Man made wood floors, pendant lighting. High ceilings, large windows and lots of natural light, ceiling fans, large backyard has sparkling pool with roof solar pool heating! Covered patio! mature landscaping with fountain. Two-tone paint and window coverings throughout. Pocket screen door. Some windows have UV tint. Laundry room has cabinets and sink. storage in garage! Perfect Location! near park, close to 215, shopping, & great schools!!!
Location
State NV
County Clark
Zoning Single Family
Direction 215, exit north on Town Center, (R) on Garden Mist, (R) on Bellflower, (R) on Avebury Manor, (L) on Auckland Castle, (R) on Dunster Castle, to Hardwick Hall on the right
Interior
Interior Features Bedroom on Main Level, Primary Downstairs
Heating Gas, Multiple Heating Units
Cooling Central Air, Electric, 2 Units
Flooring Ceramic Tile, Laminate
Fireplaces Number 1
Fireplaces Type Gas, Great Room
Furnishings Unfurnished
Fireplace Yes
Window Features Double Pane Windows,Low-Emissivity Windows
Appliance Disposal, Gas Range, Microwave, Refrigerator, Water Softener Owned
Laundry Cabinets, Gas Dryer Hookup, Main Level, Laundry Room, Sink
Exterior
Exterior Feature Barbecue, Courtyard, Patio, Private Yard
Parking Features Attached, Finished Garage, Garage, Inside Entrance, Open, Storage
Garage Spaces 3.0
Fence Block, Back Yard
Pool Heated, In Ground, Private
Utilities Available Cable Available
Amenities Available Gated
View Y/N Yes
Water Access Desc Public
View Mountain(s)
Roof Type Tile
Porch Covered, Patio
Garage Yes
Private Pool Yes
Building
Lot Description Desert Landscaping, Landscaped, < 1/4 Acre
Faces West
Story 1
Sewer Public Sewer
Water Public
Construction Status Average Condition,Resale
Schools
Elementary Schools Goolsby, Judy & John, Goolsby, Judy & John
Middle Schools Fertitta Frank & Victoria
High Schools Spring Valley Hs
Others
HOA Name Chelsea Gardens
HOA Fee Include Association Management,Security
Senior Community No
Tax ID 164-13-614-035
Security Features Prewired,Security System Owned,Controlled Access
Acceptable Financing Cash, Conventional, 1031 Exchange
Listing Terms Cash, Conventional, 1031 Exchange
Financing Conventional
Read Less
Want to know what your home might be worth? Contact us for a FREE valuation!

Our team is ready to help you sell your home for the highest possible price ASAP

Copyright 2025 of the Las Vegas REALTORS®. All rights reserved.
Bought with Corey D. Toushin Real Broker LLC
President - Broker Associate | License ID: BS.145046.LLC
+1(702) 286-6453 | sales@themonarchadvisory.com






