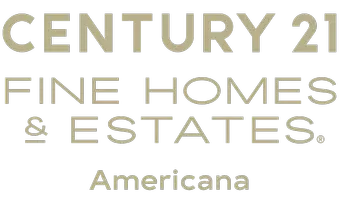$415,000
$430,000
3.5%For more information regarding the value of a property, please contact us for a free consultation.
8942 Partridge Hill ST Las Vegas, NV 89148
4 Beds
3 Baths
1,694 SqFt
Key Details
Sold Price $415,000
Property Type Single Family Home
Sub Type Single Family Residence
Listing Status Sold
Purchase Type For Sale
Square Footage 1,694 sqft
Price per Sqft $244
Subdivision Wineridge 3-Phase 1
MLS Listing ID 2669963
Sold Date 06/02/25
Style Two Story
Bedrooms 4
Full Baths 1
Half Baths 1
Three Quarter Bath 1
Construction Status Good Condition,Resale
HOA Fees $69/mo
HOA Y/N Yes
Year Built 2006
Annual Tax Amount $1,741
Lot Size 3,049 Sqft
Acres 0.07
Property Sub-Type Single Family Residence
Property Description
What a GEM in South West neighborhood 3 miles from the new Durango Casino! 4 bed, 2.5 bath, 2 garage with an oversized front court yard with gate, & downstairs bedroom featuring a rare open floor plan - one large entertainment area flowing from the front courtyard to living room & kitchen/dining room. Home has tile downstairs and kitchen features red stone granite countertops! No Carpet upstairs and features newer vinyl flooring on second floor! Convenient to the Blue Diamond RD Business Corridor - Albertson's, Walmart, Walgreens, Verizon, McDonald's, Baby Stacks Cafe, Osaka Sushi, PT's, UPS Store, Planet Fitness & much more! Located near Mountain's Edge, all of the amenities without the price - Nathaniel Jones Park, Desert Diamonds Baseball Complex, M.E. Regional Park, Exploration Park with many trails, parks, playgrounds & much more!
Location
State NV
County Clark
Zoning Single Family
Direction NORTH ON DURANGO FROM BLUE DIAMOND, WEST ON PEBBLE, SOUTH ON RILEY, EAST ON ASHLEY PARK TO PARTRIDGE HILL
Interior
Interior Features Bedroom on Main Level, Primary Downstairs, Window Treatments
Heating Central, Gas
Cooling Central Air, Electric
Flooring Ceramic Tile, Linoleum, Tile, Vinyl
Fireplaces Number 1
Fireplaces Type Gas, Outside
Furnishings Unfurnished
Fireplace Yes
Window Features Double Pane Windows
Appliance Dryer, Dishwasher, Gas Range, Refrigerator, Washer
Laundry Electric Dryer Hookup, Gas Dryer Hookup, Laundry Room
Exterior
Exterior Feature Courtyard, Patio
Parking Features Attached, Finished Garage, Garage, Garage Door Opener, Guest, Inside Entrance, Open
Garage Spaces 2.0
Fence Block, Back Yard
Utilities Available Underground Utilities
Amenities Available None
View Y/N Yes
Water Access Desc Public
View Mountain(s)
Roof Type Tile
Porch Patio
Garage Yes
Private Pool No
Building
Lot Description Desert Landscaping, Landscaped, None, < 1/4 Acre
Faces West
Story 2
Sewer Public Sewer
Water Public
Construction Status Good Condition,Resale
Schools
Elementary Schools Tanaka, Wayne N., Tanaka, Wayne N.
Middle Schools Canarelli Lawrence & Heidi
High Schools Sierra Vista High
Others
HOA Name Savannah Place
HOA Fee Include Association Management
Senior Community No
Tax ID 176-20-512-011
Ownership Single Family Residential
Acceptable Financing Cash, Conventional, FHA, VA Loan
Listing Terms Cash, Conventional, FHA, VA Loan
Financing Conventional
Read Less
Want to know what your home might be worth? Contact us for a FREE valuation!

Our team is ready to help you sell your home for the highest possible price ASAP

Copyright 2025 of the Las Vegas REALTORS®. All rights reserved.
Bought with Annie Tran Phan Queensridge Realty
President - Broker Associate | License ID: BS.145046.LLC
+1(702) 286-6453 | sales@themonarchadvisory.com






