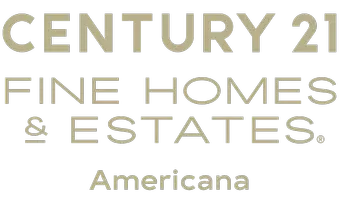$479,000
$479,000
For more information regarding the value of a property, please contact us for a free consultation.
3441 Mountain Park ST Las Vegas, NV 89129
3 Beds
2 Baths
1,630 SqFt
Key Details
Sold Price $479,000
Property Type Single Family Home
Sub Type Single Family Residence
Listing Status Sold
Purchase Type For Sale
Square Footage 1,630 sqft
Price per Sqft $293
Subdivision Cheyenne Hualapai
MLS Listing ID 2663032
Sold Date 05/16/25
Style One Story
Bedrooms 3
Full Baths 2
Construction Status Average Condition,Resale
HOA Fees $180/mo
HOA Y/N Yes
Year Built 2001
Annual Tax Amount $2,077
Lot Size 5,227 Sqft
Acres 0.12
Property Sub-Type Single Family Residence
Property Description
*$5,000 CREDIT* for closing cost. $60,000+ in upgrades, including granite outdoor kitchen w/ gas grill & smoker under shady patio w/ extra high walls for privacy, pull down sun shade & several rosemary bushes. Kitchen is a chefs dream w/ a custom 10 foot island, granite, tons of custom cupboards w/ pullout drawers & stainless steel appliances. Stone fireplace w/ built in bar.
High ceilings & windows w/ custom two tone paint and wood-like floor. Primary Suite w/ an upgraded extra large tub and shower done in marble to match the floor. Large walk in closet. Granite in all bathrooms. Upgraded ceiling fans throughout, & outside patio. HVAC installed 2024, regularly maintained & under warranty. Garage has wall to wall built in cupboards & epoxy flooring. The lot has beautiful tall trees & is completely landscaped w/ an automatic drip system.
This highly desirable neighborhood includes amazing amenities w/ access to heated pools, lap pools, jacuzzi, indoor sauna, gym, BBQ & clubhouse.
Location
State NV
County Clark
Community Pool
Zoning Single Family
Direction Head south on Shadow Peak St towards Brighton Hill A ve, 1st cross street onto Brighton Hill A ve, 1st cross street onto Mountain Park St.
Interior
Interior Features Bedroom on Main Level, Primary Downstairs, None
Heating Central, Gas
Cooling Central Air, Electric
Flooring Carpet, Hardwood
Fireplaces Number 1
Fireplaces Type Family Room, Gas
Furnishings Unfurnished
Fireplace Yes
Appliance Dryer, Disposal, Gas Range, Refrigerator, Washer
Laundry Electric Dryer Hookup, Gas Dryer Hookup, Laundry Room
Exterior
Exterior Feature Patio
Parking Features Attached, Garage, Private
Garage Spaces 2.0
Fence Block, Back Yard
Pool Community
Community Features Pool
Utilities Available Underground Utilities
Amenities Available Gated, Pool, Spa/Hot Tub
Water Access Desc Public
Roof Type Tile
Porch Covered, Patio
Garage Yes
Private Pool No
Building
Lot Description Desert Landscaping, Landscaped, < 1/4 Acre
Faces East
Story 1
Sewer Public Sewer
Water Public
Construction Status Average Condition,Resale
Schools
Elementary Schools Conners, Eileen, Conners, Eileen
Middle Schools Leavitt Justice Myron E
High Schools Centennial
Others
HOA Name Bella Crest II
HOA Fee Include Association Management
Senior Community No
Tax ID 137-12-714-073
Acceptable Financing Cash, Conventional, FHA, VA Loan
Listing Terms Cash, Conventional, FHA, VA Loan
Financing Conventional
Read Less
Want to know what your home might be worth? Contact us for a FREE valuation!

Our team is ready to help you sell your home for the highest possible price ASAP

Copyright 2025 of the Las Vegas REALTORS®. All rights reserved.
Bought with Dianne M. Simmons Milestone Realty
President - Broker Associate | License ID: BS.145046.LLC
+1(702) 286-6453 | sales@themonarchadvisory.com






