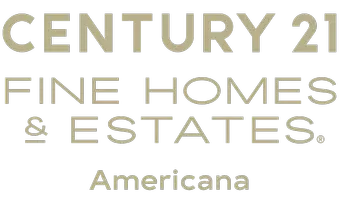$465,000
$465,000
For more information regarding the value of a property, please contact us for a free consultation.
4986 Palmyra AVE Las Vegas, NV 89146
3 Beds
2 Baths
1,440 SqFt
Key Details
Sold Price $465,000
Property Type Single Family Home
Sub Type Single Family Residence
Listing Status Sold
Purchase Type For Sale
Square Footage 1,440 sqft
Price per Sqft $322
Subdivision Bella Estate
MLS Listing ID 2664550
Sold Date 04/18/25
Style One Story
Bedrooms 3
Full Baths 2
Construction Status Good Condition,Resale
HOA Y/N No
Year Built 1971
Annual Tax Amount $1,346
Lot Size 6,969 Sqft
Acres 0.16
Property Sub-Type Single Family Residence
Property Description
CHECK... Fully Renovated?! CHECK... Pool For The Summer?! CHECK!! A beautifully renovated Single story home 3 bedroom home!! This home has been FULLY RENOVATED with open floor plan, the upgrades throughout the home include new white oak and white cabinetry throughout with black designer hardware, wood plank luxury vinyl floors, 5.5" baseboards, oversized elegant walk in master shower with custom tile, brand new top of the line stainless steel appliances, hand picked fixtures and faucets throughout, high end lighting package, fresh interior paint, custom level 5 finish LED fireplace wall. The backyard features a full length Covered Patio, Artificial grass in the backyard and sparkling pool that was completely resurfaced. Don't let your buyers miss out on this fully renovated home as it won't last long! WELCOME HOME!*NO HOA!!!!!
Location
State NV
County Clark
Zoning Single Family
Direction Decatur and Desert Inn. North on Decatur, first left is Palmyra. 5th house on the right
Interior
Interior Features Bedroom on Main Level, Ceiling Fan(s), Primary Downstairs
Heating Central, Gas
Cooling Central Air, Gas
Flooring Luxury Vinyl Plank
Fireplaces Number 1
Fireplaces Type Electric, Living Room
Furnishings Unfurnished
Fireplace Yes
Appliance Dishwasher, Disposal, Gas Range, Microwave
Laundry Electric Dryer Hookup, Gas Dryer Hookup, Main Level, Laundry Room
Exterior
Exterior Feature Courtyard, Porch, Patio, Private Yard
Parking Features Garage, Garage Door Opener, Private
Garage Spaces 2.0
Fence Block, Full, Wrought Iron
Pool In Ground, Private
Utilities Available Underground Utilities
Amenities Available None
Water Access Desc Public
Roof Type Composition,Shingle
Porch Covered, Patio, Porch
Garage Yes
Private Pool Yes
Building
Lot Description Desert Landscaping, Landscaped, Synthetic Grass, < 1/4 Acre
Faces South
Sewer Public Sewer
Water Public
Construction Status Good Condition,Resale
Schools
Elementary Schools Wynn, Elaine, Wynn, Elaine
Middle Schools Guinn Kenny C.
High Schools Clark Ed. W.
Others
Senior Community No
Tax ID 163-12-710-173
Acceptable Financing Cash, Conventional, FHA, VA Loan
Listing Terms Cash, Conventional, FHA, VA Loan
Financing Conventional
Read Less
Want to know what your home might be worth? Contact us for a FREE valuation!

Our team is ready to help you sell your home for the highest possible price ASAP

Copyright 2025 of the Las Vegas REALTORS®. All rights reserved.
Bought with Mileidys Fernandez-Garcia Realty ONE Group, Inc
President - Broker Associate | License ID: BS.145046.LLC
+1(702) 286-6453 | sales@themonarchadvisory.com






