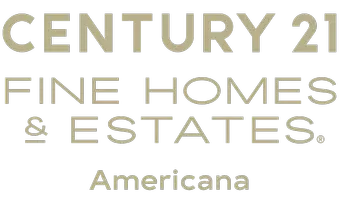$300,000
$300,000
For more information regarding the value of a property, please contact us for a free consultation.
1504 E Ogden AVE Las Vegas, NV 89101
2 Beds
1 Bath
832 SqFt
Key Details
Sold Price $300,000
Property Type Single Family Home
Sub Type Single Family Residence
Listing Status Sold
Purchase Type For Sale
Square Footage 832 sqft
Price per Sqft $360
Subdivision Mayfair #03
MLS Listing ID 2644887
Sold Date 04/11/25
Style One Story
Bedrooms 2
Full Baths 1
Construction Status Excellent,Resale
HOA Y/N No
Year Built 1943
Annual Tax Amount $451
Lot Size 6,969 Sqft
Acres 0.16
Property Sub-Type Single Family Residence
Property Description
Step into this fully updated and modernized home, where style meets comfort. This 2-bedroom, 1-bath gem boasts a spacious open-concept layout with sleek tile flooring throughout. The newly remodeled kitchen is the heart of the home, featuring stainless steel appliances, crisp white cabinetry, and elegant quartz countertops. The bathroom is equally impressive, with chic green subway tile and a custom vanity for a spa-like feel.
Natural light pours through the large windows, highlighting the fresh, neutral paint tones that make this space inviting and bright. The oversized backyard offers endless possibilities for outdoor living, with fresh landscaping and a paver patio perfect for entertaining or relaxing. Complete with a private driveway, attached garage, and security gate, this home offers both convenience and peace of mind.
Nestled in a friendly neighborhood close to schools, shopping, and parks, this move-in-ready home is waiting for you to make it yours!
Location
State NV
County Clark
Zoning Single Family
Direction FROM 95 AND LAS VEGAS BLVD. SOUTH ON LAS VEGAS BLVD. LEFT (EAST) ON FREMONT, LEFT (NORTH) ON 15TH STREET, RIGHT (EAST) ON OGDEN TO PROPERTY.
Interior
Interior Features Bedroom on Main Level, Primary Downstairs, None
Heating Central, Gas
Cooling Central Air, Electric
Flooring Tile
Furnishings Unfurnished
Fireplace No
Appliance Dishwasher, Electric Cooktop, Disposal
Laundry Electric Dryer Hookup, Laundry Room
Exterior
Exterior Feature Private Yard
Parking Features Attached, Garage, Private
Garage Spaces 1.0
Fence Block, Back Yard
Utilities Available Underground Utilities
Amenities Available None
Water Access Desc Public
Roof Type Composition,Shingle
Garage Yes
Private Pool No
Building
Lot Description Desert Landscaping, Landscaped, < 1/4 Acre
Faces North
Sewer Public Sewer
Water Public
Construction Status Excellent,Resale
Schools
Elementary Schools Hollingswoth, Howard, Hollingswoth, Howard
Middle Schools Martin Roy
High Schools Valley
Others
Senior Community No
Tax ID 139-35-312-042
Acceptable Financing Cash, Conventional, FHA, VA Loan
Listing Terms Cash, Conventional, FHA, VA Loan
Financing FHA
Read Less
Want to know what your home might be worth? Contact us for a FREE valuation!

Our team is ready to help you sell your home for the highest possible price ASAP

Copyright 2025 of the Las Vegas REALTORS®. All rights reserved.
Bought with Will Orellana Realty ONE Group, Inc
President - Broker Associate | License ID: BS.145046.LLC
+1(702) 286-6453 | sales@themonarchadvisory.com






