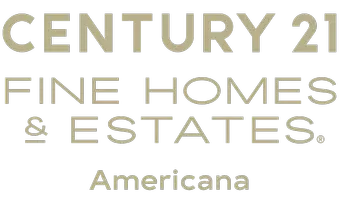$1,465,000
$1,300,000
12.7%For more information regarding the value of a property, please contact us for a free consultation.
2 Penn Cross CT Henderson, NV 89052
3 Beds
3 Baths
3,216 SqFt
Key Details
Sold Price $1,465,000
Property Type Single Family Home
Sub Type Single Family Residence
Listing Status Sold
Purchase Type For Sale
Square Footage 3,216 sqft
Price per Sqft $455
Subdivision Anthem Cntry Club Parcel 15
MLS Listing ID 2666277
Sold Date 04/11/25
Style One Story
Bedrooms 3
Full Baths 2
Half Baths 1
Construction Status Good Condition,Resale,Fixer
HOA Fees $327/qua
HOA Y/N Yes
Year Built 2002
Annual Tax Amount $9,881
Lot Size 0.280 Acres
Acres 0.28
Property Sub-Type Single Family Residence
Property Description
This stunning 3,200 sq. ft. single-story home is located on a peaceful cul-de-sac with only one neighbor and offers breathtaking golf course views. The home features 3 spacious bedrooms, 2.5 baths, and a dedicated office, perfect for work or study. Vaulted ceilings throughout the open floor plan create a light, airy ambiance, and large windows bring the outdoors in. The master suite boasts panoramic views, a walk-in closet, and a luxurious en-suite bath. The backyard is an entertainer's paradise with a sparkling pool, spa, and expansive views. Additional highlights include a 3-car garage and a large lot for privacy and outdoor activities. Ideal for both relaxation and entertaining, this home offers a serene lifestyle with easy access to amenities.
Location
State NV
County Clark
Zoning Single Family
Direction From Anthem Club Dr. R Colleton River. L Candelwyck. L Penn Cross.
Interior
Interior Features Bedroom on Main Level, Ceiling Fan(s), Primary Downstairs, Pot Rack, Skylights, Central Vacuum
Heating Central, Gas, Multiple Heating Units
Cooling Central Air, Electric
Flooring Carpet, Tile
Fireplaces Number 1
Fireplaces Type Gas, Glass Doors, Great Room
Equipment Water Softener Loop
Furnishings Unfurnished
Fireplace Yes
Window Features Skylight(s)
Appliance Built-In Gas Oven, Dryer, Dishwasher, Gas Cooktop, Disposal, Microwave, Refrigerator, Water Softener Owned, Washer
Laundry Cabinets, Gas Dryer Hookup, Main Level, Laundry Room, Sink
Exterior
Exterior Feature Barbecue, Deck, Patio, Private Yard, Sprinkler/Irrigation
Parking Features Attached, Garage, Garage Door Opener, Inside Entrance, Private, Shelves, Storage
Garage Spaces 3.0
Fence Block, Back Yard, Wrought Iron
Pool Heated, In Ground, Private, Pool/Spa Combo
Utilities Available Cable Available, Electricity Available, Underground Utilities
Amenities Available Country Club, Gated, Park, Guard, Security
View Y/N Yes
Water Access Desc Public
View City, Golf Course, Mountain(s)
Roof Type Tile
Porch Covered, Deck, Patio
Garage Yes
Private Pool Yes
Building
Lot Description 1/4 to 1 Acre Lot, Cul-De-Sac, Drip Irrigation/Bubblers, Desert Landscaping, Front Yard, Sprinklers In Rear, Sprinklers In Front, Landscaped, On Golf Course
Faces South
Sewer Public Sewer
Water Public
Construction Status Good Condition,Resale,Fixer
Schools
Elementary Schools Wolff, Elise L., Wolff, Elise L.
Middle Schools Webb, Del E.
High Schools Coronado High
Others
HOA Name Anthem Country Club
HOA Fee Include Common Areas,Maintenance Grounds,Security,Taxes
Senior Community No
Tax ID 190-07-718-003
Ownership Single Family Residential
Security Features Gated Community
Acceptable Financing Cash, Conventional, VA Loan
Listing Terms Cash, Conventional, VA Loan
Financing Cash
Read Less
Want to know what your home might be worth? Contact us for a FREE valuation!

Our team is ready to help you sell your home for the highest possible price ASAP

Copyright 2025 of the Las Vegas REALTORS®. All rights reserved.
Bought with Chris Godfrey Keller Williams Realty Las Veg
President - Broker Associate | License ID: BS.145046.LLC
+1(702) 286-6453 | sales@themonarchadvisory.com






