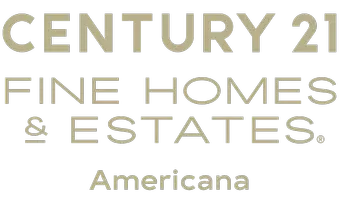$480,000
$489,000
1.8%For more information regarding the value of a property, please contact us for a free consultation.
1712 Sweeney AVE Las Vegas, NV 89104
3 Beds
2 Baths
1,668 SqFt
Key Details
Sold Price $480,000
Property Type Single Family Home
Sub Type Single Family Residence
Listing Status Sold
Purchase Type For Sale
Square Footage 1,668 sqft
Price per Sqft $287
Subdivision Sunnyside Add Tr 1
MLS Listing ID 2655330
Sold Date 04/07/25
Style One Story
Bedrooms 3
Full Baths 1
Three Quarter Bath 1
Construction Status Resale,Very Good Condition
HOA Y/N No
Year Built 1953
Annual Tax Amount $1,018
Lot Size 6,534 Sqft
Acres 0.15
Property Sub-Type Single Family Residence
Property Description
Fall in love with this absolutely charming home in heart of one of the most desirable downtown neighborhoods around. Many updates with an attention to detail, craftsmanship, & creative color pallete throughout the entire home is sure to please those uninspired by gray & white flips. The following are new as of 2022: replastered pool & equipment. certified energy efficient "cool roof" shingles & some underlying plywood, HVAC, & partial new duct work, hall bathroom wall & floor tile, vanity, and extra deep luxurious soaking tub, the 3/4 bathroom off kitchen features fresh paint and a new shower enclosure. Lounge under the covered patio after a delightful swim in the lush back yard with green vine covered accent wall, while harvesting fresh lemons and perhaps even fresh vegetables & herbs from the creative planter feature. The grassy tree filled front yard boasts upgraded fencing with a sliding driveway gate. All nestled on a rare quiet cul de sac. Dining light fixture does not stay.
Location
State NV
County Clark
Zoning Single Family
Direction From I-15 exit Charleston east-right on 15th St -left on Franklin which curves into Hillside, left on Wengert, right on Pauline, right on Sweeney.
Rooms
Other Rooms Shed(s)
Interior
Interior Features Bedroom on Main Level, Ceiling Fan(s), Primary Downstairs, Window Treatments
Heating Central, Electric
Cooling Central Air, Electric
Flooring Carpet, Luxury Vinyl Plank, Tile
Fireplaces Number 1
Fireplaces Type Gas, Living Room
Furnishings Unfurnished
Fireplace Yes
Window Features Double Pane Windows
Appliance Dryer, Disposal, Gas Range, Refrigerator, Washer
Laundry Electric Dryer Hookup, Main Level
Exterior
Exterior Feature Patio, Private Yard, Shed, Sprinkler/Irrigation
Parking Features Open
Fence Block, Full, Metal
Pool In Ground, Private
Utilities Available Above Ground Utilities
Amenities Available None
Water Access Desc Public
Roof Type Asphalt
Porch Covered, Enclosed, Patio
Garage No
Private Pool Yes
Building
Lot Description Drip Irrigation/Bubblers, Fruit Trees, Front Yard, Garden, Sprinklers In Front, Landscaped, < 1/4 Acre
Faces North
Sewer Public Sewer
Water Public
Additional Building Shed(s)
Construction Status Resale,Very Good Condition
Schools
Elementary Schools Crestwood, Crestwood
Middle Schools Martin Roy
High Schools Valley
Others
Senior Community No
Tax ID 162-02-610-047
Ownership Single Family Residential
Security Features Controlled Access
Acceptable Financing Cash, Conventional, FHA, VA Loan
Listing Terms Cash, Conventional, FHA, VA Loan
Financing Conventional
Read Less
Want to know what your home might be worth? Contact us for a FREE valuation!

Our team is ready to help you sell your home for the highest possible price ASAP

Copyright 2025 of the Las Vegas REALTORS®. All rights reserved.
Bought with Jack LeVine Very Vintage Vegas Realty
President - Broker Associate | License ID: BS.145046.LLC
+1(702) 286-6453 | sales@themonarchadvisory.com






