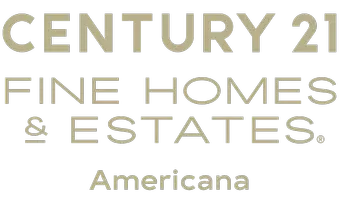$314,000
$318,000
1.3%For more information regarding the value of a property, please contact us for a free consultation.
4810 Black Bear RD #204 Las Vegas, NV 89149
2 Beds
2 Baths
1,394 SqFt
Key Details
Sold Price $314,000
Property Type Condo
Sub Type Condominium
Listing Status Sold
Purchase Type For Sale
Square Footage 1,394 sqft
Price per Sqft $225
Subdivision Painted Desert
MLS Listing ID 2658505
Sold Date 03/17/25
Style Two Story
Bedrooms 2
Full Baths 2
Construction Status Average Condition,Resale
HOA Fees $185/mo
HOA Y/N Yes
Year Built 1995
Annual Tax Amount $1,174
Lot Size 6,207 Sqft
Acres 0.1425
Property Sub-Type Condominium
Property Description
Guardgated Community. Completed Remodel. Single Floor, Rearely Found Large Sized Condo. Unparalleled Mountain and Golf Course View. Enjoy Morning Life With Coffee on a Large Balcony next to an Acorn Tree and Secure Walk Path on Golf Course. 2 Bedrooms. 2 Bathrooms. Den Could Convert to the 3rd Bedroom or Work from Home Space. Vaulted Ceilings and An Open Concept Living Area with Natural Light. All Bedrooms have high Ceilings and a good-sized primary Bedroom with a Bay Window and Dual Closets. New A/C, New Water Tank Upgraded, 2 Car Garage, and Extra 7' X7' Storage room. Every Room has Ceiling Fans.
Location
State NV
County Clark
Community Pool
Zoning Multi-Family
Direction From I95, West on W Craig Rd, R on N Tenaya Way. R on Black Bear Rd.
Interior
Interior Features Ceiling Fan(s), Primary Downstairs
Heating Central, Gas
Cooling Central Air, Electric
Flooring Laminate
Fireplaces Number 1
Fireplaces Type Family Room, Gas
Furnishings Unfurnished
Fireplace Yes
Appliance Built-In Gas Oven, Dryer, Disposal, Microwave, Refrigerator, Washer
Laundry Gas Dryer Hookup, Laundry Closet
Exterior
Exterior Feature Balcony
Parking Features Attached, Garage, Garage Door Opener, Private, Guest
Garage Spaces 2.0
Fence None
Pool Community
Community Features Pool
Utilities Available Underground Utilities
Amenities Available Clubhouse, Gated, Pool, Guard, Spa/Hot Tub
View Y/N Yes
Water Access Desc Public
View Golf Course
Roof Type Tile
Porch Balcony
Garage Yes
Private Pool No
Building
Lot Description None
Faces East
Sewer Public Sewer
Water Public
Construction Status Average Condition,Resale
Schools
Elementary Schools Deskin, Ruthe, Deskin, Ruthe
Middle Schools Leavitt Justice Myron E
High Schools Centennial
Others
HOA Name Turning Point
HOA Fee Include Association Management,Maintenance Grounds,Sewer,Security,Water
Senior Community No
Tax ID 125-34-810-121
Acceptable Financing Cash, Conventional, FHA, VA Loan
Listing Terms Cash, Conventional, FHA, VA Loan
Financing Cash
Read Less
Want to know what your home might be worth? Contact us for a FREE valuation!

Our team is ready to help you sell your home for the highest possible price ASAP

Copyright 2025 of the Las Vegas REALTORS®. All rights reserved.
Bought with Elise Canonico BHHS Nevada Properties
President - Broker Associate | License ID: BS.145046.LLC
+1(702) 286-6453 | sales@themonarchadvisory.com






