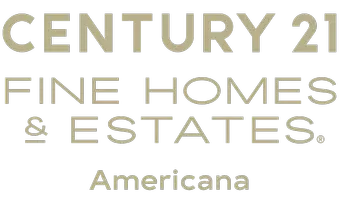$1,750,000
$2,599,999
32.7%For more information regarding the value of a property, please contact us for a free consultation.
11320 W Torino AVE Las Vegas, NV 89161
3 Beds
4 Baths
3,367 SqFt
Key Details
Sold Price $1,750,000
Property Type Single Family Home
Sub Type Single Family Residence
Listing Status Sold
Purchase Type For Sale
Square Footage 3,367 sqft
Price per Sqft $519
Subdivision Land Div 47-81
MLS Listing ID 2588838
Sold Date 03/17/25
Style One Story
Bedrooms 3
Full Baths 3
Half Baths 1
Construction Status Good Condition,Resale
HOA Y/N No
Year Built 2018
Annual Tax Amount $7,385
Lot Size 6.500 Acres
Acres 6.5
Property Sub-Type Single Family Residence
Property Description
Custom built (2018) HORSE property **Sold with two adjoining lots for a total of 6.5+Acres *15 mins to S side of the Las Vegas Strip & 17 mins to Calico Basin / Red Rock****Property-just over 2 acres fully fenced w/ 2 electric gates** Enclosed front yard area w/ plenty of room for guests * RV parking* above ground spa**Home has 600 amp service panel, add just about anything you want** 3 horse stall included w/ full tack, MD barn & hay storage*** Ride your horses/toys !! (BLM land to the east )**Huge vaulted great room w/ beautiful ceiling beams *3 bedrooms all w/ own full bath**Primary bedroom has a sports shower separate free-standing tub & amazing wrap around closet ** Kitchen has 2 large granite islands w/ custom cabinets thru out the entire house and garage* oversized 4 car oversized garage (1431SF)* large cover patio gives shade with views of Red Rock !!*
Location
State NV
County Clark
Zoning Horses Permitted,Single Family
Direction From Ft Apache and Blue Diamond Rd **Head East on Blue Diamond towards Pharump** Make a LT on Fortney Rd ( Before Cougar Ave) LT on Torino Ave **home is on the left
Interior
Interior Features Bedroom on Main Level, Ceiling Fan(s), Primary Downstairs, Window Treatments
Heating Central, Electric, Multiple Heating Units
Cooling Central Air, Electric, 2 Units
Flooring Carpet, Tile
Fireplaces Number 1
Fireplaces Type Electric, Great Room
Furnishings Unfurnished
Fireplace Yes
Window Features Blinds,Double Pane Windows,Low-Emissivity Windows,Plantation Shutters,Window Treatments
Appliance Built-In Electric Oven, Double Oven, Dryer, Dishwasher, Electric Cooktop, Disposal, Refrigerator, Water Softener Owned, Washer
Laundry Cabinets, Electric Dryer Hookup, Laundry Room, Sink
Exterior
Exterior Feature Courtyard, Deck, Patio, Private Yard, Sprinkler/Irrigation
Parking Features Attached, Finished Garage, Garage, Garage Door Opener, RV Potential, RV Gated, RV Access/Parking, RV Paved, Shelves, Storage
Garage Spaces 4.0
Fence Electric, Full, Wrought Iron
Utilities Available Electricity Available, Underground Utilities, Septic Available
Amenities Available None
View Y/N Yes
Water Access Desc Private,Well
View Mountain(s)
Roof Type Tile
Porch Covered, Deck, Patio
Garage Yes
Private Pool No
Building
Lot Description 1 to 5 Acres, Drip Irrigation/Bubblers, No Rear Neighbors, Synthetic Grass
Faces South
Story 1
Sewer Septic Tank
Water Private, Well
Construction Status Good Condition,Resale
Schools
Elementary Schools Blue Diamond, Blue Diamond
Middle Schools Faiss, Wilbur & Theresa
High Schools Sierra Vista High
Others
Senior Community No
Tax ID 175-14-801-003
Security Features Security System Owned,Controlled Access,Fire Sprinkler System
Acceptable Financing Cash, Conventional
Listing Terms Cash, Conventional
Financing Cash
Read Less
Want to know what your home might be worth? Contact us for a FREE valuation!

Our team is ready to help you sell your home for the highest possible price ASAP

Copyright 2025 of the Las Vegas REALTORS®. All rights reserved.
Bought with NON MLS NON-MLS OFFICE
President - Broker Associate | License ID: BS.145046.LLC
+1(702) 286-6453 | sales@themonarchadvisory.com






