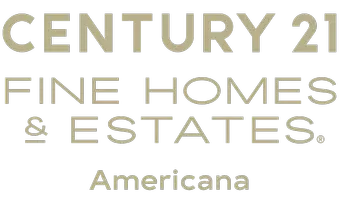$395,000
$400,000
1.3%For more information regarding the value of a property, please contact us for a free consultation.
6112 Canter Glen AVE Las Vegas, NV 89122
2 Beds
2 Baths
1,570 SqFt
Key Details
Sold Price $395,000
Property Type Single Family Home
Sub Type Single Family Residence
Listing Status Sold
Purchase Type For Sale
Square Footage 1,570 sqft
Price per Sqft $251
Subdivision Stallion Mountain Estate 2 9
MLS Listing ID 2647645
Sold Date 02/21/25
Style One Story
Bedrooms 2
Full Baths 2
Construction Status Resale,Very Good Condition
HOA Fees $133/mo
HOA Y/N Yes
Year Built 2007
Annual Tax Amount $1,560
Lot Size 5,227 Sqft
Acres 0.12
Property Sub-Type Single Family Residence
Property Description
WOW!!THIS SPECTACULAR HOME IN STALLION MOUNTAIN HAS IT ALL. YOU FEEL IT RIGHT WHEN YOU WALK IN. THE OWNER TAKES MAGNIFICENT CARE OF THIS HOME AND HASNT SPARED A DIME ON UPGRADES. THE GOURMET KITCHEN FEATURING STAINLESS STEEL APLLIANCES INCLUDING A 5 BURNER STOVE, HUGE ISLAND, AND QUARTZITE COUNTERTOPS FROM BRAZIL, OVERLOOKS THE SPACIOUS GREATROOM SO EVRYONE CAN HANG OUT AT THE SAME TIME. THE PRIMARY BEDROOM IS SEPARATE FROM THE OTHERS AND BOASTS DOUBLE SINKS, WALK IN SHOWER AND A LARGE WALK IN CLOSET. THIS HOME FLOWS SO WELL. THE REAR YARD IS PRIVATE WITH COVERED PATIO AND LOW MAINTENANCE LANDSCAPE. ENJOY ALL OF THE ACTIVITIES OF THE CLUBHOUSE, POOL, FITNESS CENTER AND CRAFT ROOM, PICKLE BALL ANYONE? COME SEE WHAT ALL THE FUSS IS ABOUT.
Location
State NV
County Clark
Community Pool
Zoning Single Family
Direction FROM 95 FWY AND FLAMINGO. EAST ON FLAMINGO TO STALLION MOUNTAIN GUARD GATE.
Interior
Interior Features Bedroom on Main Level, Ceiling Fan(s), Primary Downstairs, Window Treatments
Heating Central, Gas
Cooling Central Air, Electric
Flooring Carpet, Ceramic Tile
Furnishings Unfurnished
Fireplace No
Window Features Blinds,Double Pane Windows,Low-Emissivity Windows
Appliance Dryer, Dishwasher, Disposal, Gas Range, Microwave, Refrigerator, Water Softener Owned, Tankless Water Heater, Washer
Laundry Gas Dryer Hookup, Main Level, Laundry Room
Exterior
Exterior Feature Barbecue, Porch, Patio, Private Yard, Sprinkler/Irrigation
Parking Features Attached, Garage, Garage Door Opener, Inside Entrance, Private
Garage Spaces 2.0
Fence Block, Back Yard
Pool Community
Community Features Pool
Utilities Available Underground Utilities
Amenities Available Clubhouse, Fitness Center, Gated, Pickleball, Park, Pool, Guard, Spa/Hot Tub
Water Access Desc Public
Roof Type Tile
Porch Covered, Patio, Porch
Garage Yes
Private Pool No
Building
Lot Description Drip Irrigation/Bubblers, Desert Landscaping, Sprinklers In Front, Landscaped, Rocks, < 1/4 Acre
Faces South
Sewer Public Sewer
Water Public
Construction Status Resale,Very Good Condition
Schools
Elementary Schools Cunnngham, Cunnngham
Middle Schools Harney Kathleen & Tim
High Schools Chaparral
Others
HOA Name SOLERA
HOA Fee Include Association Management,Recreation Facilities,Reserve Fund,Security
Senior Community Yes
Tax ID 161-15-212-110
Ownership Single Family Residential
Security Features Gated Community
Acceptable Financing Cash, Conventional, FHA, VA Loan
Listing Terms Cash, Conventional, FHA, VA Loan
Financing Cash
Read Less
Want to know what your home might be worth? Contact us for a FREE valuation!

Our team is ready to help you sell your home for the highest possible price ASAP

Copyright 2025 of the Las Vegas REALTORS®. All rights reserved.
Bought with Linda M. Sunada Signature Real Estate Group
President - Broker Associate | License ID: BS.145046.LLC
+1(702) 286-6453 | sales@themonarchadvisory.com






