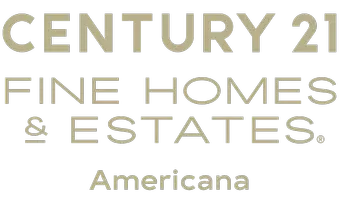$517,990
$517,990
For more information regarding the value of a property, please contact us for a free consultation.
1055 Gentle Swan ST #675 Henderson, NV 89011
4 Beds
3 Baths
2,433 SqFt
Key Details
Sold Price $517,990
Property Type Single Family Home
Sub Type Single Family Residence
Listing Status Sold
Purchase Type For Sale
Square Footage 2,433 sqft
Price per Sqft $212
Subdivision Cadence
MLS Listing ID 2636624
Sold Date 01/30/25
Style Two Story
Bedrooms 4
Full Baths 2
Half Baths 1
Construction Status New Construction
HOA Fees $55/mo
HOA Y/N Yes
Year Built 2024
Annual Tax Amount $5,179
Lot Size 4,000 Sqft
Property Sub-Type Single Family Residence
Property Description
COME SEE THIS STUNNING NEW HOME; WITH PRIVATE BACKYARD, IN SYMMETRY FALLS AT CADENCE IN HENDERSON!!THIS BEAUTIFUL MASTER PLANNED COMMUNITY IS FILLED WITH OVER 2200 ACRES OF HOMES, PARKS, AND WALKING TRAILS. BRAND NEW 4 BEDROOM 2.5 BATH HOME WITH LOFT BY D.R. HORTON, A FORTUNE 500 COMPANY. INCLUDES STAINLESS STEEL APPLIANCES: (DISH WASHER, RANGE, MICROWAVE), AND SMART HOME FEATURES!
Location
State NV
County Clark
Community Pool
Zoning Single Family
Direction From 515/95 exit on East Galleria drive. Make your first left on Weisner and follow the Symmetry Bay blue and white signs until you get to Canary Song Drive. Make a right and the Symmetry Bay community is on the left-hand side.
Interior
Interior Features Ceiling Fan(s)
Heating Central, Gas
Cooling Central Air, Gas
Flooring Tile
Furnishings Unfurnished
Fireplace No
Window Features Low-Emissivity Windows
Appliance ENERGY STAR Qualified Appliances, Gas Cooktop, Disposal, Gas Range, Microwave
Laundry Gas Dryer Hookup, Upper Level
Exterior
Exterior Feature Barbecue, Private Yard, Sprinkler/Irrigation
Parking Features Attached, Garage, Private
Garage Spaces 2.0
Fence Brick, Back Yard
Pool Community
Community Features Pool
Utilities Available Underground Utilities
Amenities Available Basketball Court, Dog Park, Jogging Path, Barbecue, Playground, Pickleball, Park, Pool, Security
Water Access Desc Public
Roof Type Tile
Garage Yes
Private Pool No
Building
Lot Description Drip Irrigation/Bubblers, Desert Landscaping, Landscaped, < 1/4 Acre
Faces East
Story 2
Builder Name DR Horton
Sewer Public Sewer
Water Public
New Construction Yes
Construction Status New Construction
Schools
Elementary Schools Josh, Stevens, Josh, Stevens
Middle Schools Cortney Francis
High Schools Basic Academy
Others
HOA Name Cadence Masterplan
HOA Fee Include Association Management,Common Areas,Taxes
Senior Community No
Tax ID 161-36-213-045
Security Features Fire Sprinkler System
Acceptable Financing Cash, Conventional, FHA, VA Loan
Listing Terms Cash, Conventional, FHA, VA Loan
Financing VA
Read Less
Want to know what your home might be worth? Contact us for a FREE valuation!

Our team is ready to help you sell your home for the highest possible price ASAP

Copyright 2025 of the Las Vegas REALTORS®. All rights reserved.
Bought with NON MLS NON-MLS OFFICE
President - Broker Associate | License ID: BS.145046.LLC
+1(702) 286-6453 | sales@themonarchadvisory.com






