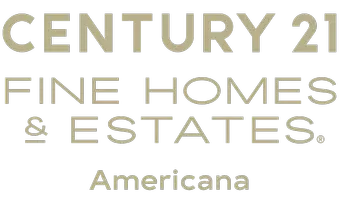$434,000
$434,900
0.2%For more information regarding the value of a property, please contact us for a free consultation.
3721 Gramercy AVE North Las Vegas, NV 89031
3 Beds
2 Baths
1,611 SqFt
Key Details
Sold Price $434,000
Property Type Single Family Home
Sub Type Single Family Residence
Listing Status Sold
Purchase Type For Sale
Square Footage 1,611 sqft
Price per Sqft $269
Subdivision Windemere-Phase 4
MLS Listing ID 2627485
Sold Date 12/13/24
Style One Story
Bedrooms 3
Full Baths 2
Construction Status Excellent,Resale
HOA Y/N No
Year Built 1997
Annual Tax Amount $2,527
Lot Size 6,098 Sqft
Acres 0.14
Property Sub-Type Single Family Residence
Property Description
Looking for a home with NO HOA? How about one that has been lovingly cared for and updated since 2021? This could be the one! Featuring 3 Bedrooms, 2 Baths, a Living Room, Den and Formal Dining Room with a backyard oasis, it checks all the boxes! In 2021, this home received new HVAC and ducts, updated kitchen w/new appliances, new exterior doors, electrical updates and landscaping. In 2023, both bathrooms were updated including new showers, an all-in-one washer and dryer, plumbing maintenance, water heater service, garage door service and additional landscaping. Schedule your viewing of this beauty today before another buyer snatches it up!
Location
State NV
County Clark
Zoning Single Family
Direction From I15, West on Craig Rd then North on Allen Ln. West on Ann Rd, then immediate South on Corzet Way. Left on Gramercy and the home will be on the right!
Rooms
Other Rooms Outbuilding
Interior
Interior Features Bedroom on Main Level, Ceiling Fan(s), Primary Downstairs, Window Treatments, Programmable Thermostat
Heating Gas, High Efficiency
Cooling Electric, High Efficiency
Flooring Luxury Vinyl, Luxury VinylPlank, Tile
Fireplaces Number 1
Fireplaces Type Gas, Glass Doors, Great Room, Multi-Sided
Furnishings Furnished Or Unfurnished
Fireplace Yes
Window Features Blinds,Drapes,Window Treatments
Appliance Dryer, Dishwasher, ENERGY STAR Qualified Appliances, Disposal, Gas Range, Microwave, Refrigerator, Washer
Laundry Electric Dryer Hookup, Main Level, Laundry Room
Exterior
Exterior Feature Out Building(s), Patio, Private Yard
Parking Features Attached, Finished Garage, Garage, Garage Door Opener, Inside Entrance, Private, Storage
Garage Spaces 3.0
Fence Block, Back Yard
Utilities Available Cable Available, Electricity Available
Amenities Available None
View Y/N Yes
Water Access Desc Public
View Mountain(s)
Roof Type Tile
Porch Covered, Patio
Garage Yes
Private Pool No
Building
Lot Description Garden, Landscaped, Rocks, < 1/4 Acre
Faces North
Sewer Public Sewer
Water Public
Additional Building Outbuilding
Construction Status Excellent,Resale
Schools
Elementary Schools Wolfe, Eva M., Wolfe, Eva M.
Middle Schools Swainston Theron
High Schools Cheyenne
Others
Senior Community No
Tax ID 124-31-513-011
Ownership Single Family Residential
Security Features Security System Owned
Acceptable Financing Cash, Conventional, FHA, USDA Loan, VA Loan
Listing Terms Cash, Conventional, FHA, USDA Loan, VA Loan
Financing Conventional
Read Less
Want to know what your home might be worth? Contact us for a FREE valuation!

Our team is ready to help you sell your home for the highest possible price ASAP

Copyright 2025 of the Las Vegas REALTORS®. All rights reserved.
Bought with Cecelia D. Stevens Stevens Realty & Property Mgmt
President - Broker Associate | License ID: BS.145046.LLC
+1(702) 286-6453 | sales@themonarchadvisory.com






