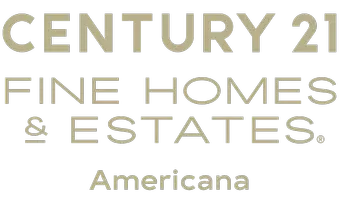$480,000
$500,000
4.0%For more information regarding the value of a property, please contact us for a free consultation.
7719 Cape Cod Bay CT Las Vegas, NV 89179
3 Beds
3 Baths
1,978 SqFt
Key Details
Sold Price $480,000
Property Type Single Family Home
Sub Type Single Family Residence
Listing Status Sold
Purchase Type For Sale
Square Footage 1,978 sqft
Price per Sqft $242
Subdivision Monterey Ranch Twilight - Amd
MLS Listing ID 2622297
Sold Date 11/27/24
Style Two Story
Bedrooms 3
Full Baths 2
Half Baths 1
Construction Status Good Condition,Resale
HOA Fees $299/mo
HOA Y/N Yes
Year Built 2014
Annual Tax Amount $2,943
Lot Size 4,356 Sqft
Acres 0.1
Property Sub-Type Single Family Residence
Property Description
WOW!!THIS IS IT!! COME SEE THIS REMARKABLE CHARMER LOCATED IN MOUNTIANS EDGE. CONTEMPORARY COZY IS THE FEEL YOU GET AS YOU ENTER THIS BEAUTY. OPEN GREATROOM FLOORPLAN WITH GOURMET KITCHEN LOOKING OVER ALL THE ACTION. STAINLESS STEEL APPLIANCES, BIANCO ROMANO GRANITE COUNTERS WITH WALK IN PANTRY ARE JUST THE START. IF YOU WORK FROM HOME OR NEED PRIVACY TO GET THAT HOMEWORK DONE, THE BUILT IN OFFICE IN THE LOFT IS THE PREFECT PLACE. THE PRIMARY BEDROOM IS LARGE WITH WALK IN CLOSET AND SPACIOUS BATHROOM WITH VANITY SEATING AREA. RELAX IN THE HUGE REAR YARD WITH COVERED PATIO, ABOVE GROUND SPA AND SITTING AREAS. 3 BBQ STUB OUTS ARE READY FOR WHATEVER YOU WANT TO HOOK UP!ENJOY THE COMMUNITY POOL, PARK AND PLAY AREAS JUST STEPS AWAY. PUT THIS ONE AT THE TOP OF YOUR LIST.
Location
State NV
County Clark
Community Pool
Zoning Single Family
Direction 215 to Blue Diamond. Go West on Blue Diamond to Buffalo, South on Buffalo, East (left)on Erie, Left on to Orleans Bay St into Monterey Ranch.
Interior
Interior Features Ceiling Fan(s), Window Treatments
Heating Central, Gas
Cooling Central Air, Electric
Flooring Carpet, Ceramic Tile, Luxury Vinyl, Luxury VinylPlank
Furnishings Unfurnished
Fireplace No
Window Features Blinds,Double Pane Windows,Window Treatments
Appliance Dryer, Dishwasher, Disposal, Gas Range, Microwave, Refrigerator, Water Heater, Washer
Laundry Gas Dryer Hookup, Main Level, Laundry Room
Exterior
Exterior Feature Barbecue, Patio, Private Yard, Sprinkler/Irrigation
Parking Features Attached, Garage, Garage Door Opener, Inside Entrance, Private
Garage Spaces 2.0
Fence Block, Back Yard
Pool Community
Community Features Pool
Utilities Available Underground Utilities
Amenities Available Gated, Jogging Path, Playground, Park, Pool
Water Access Desc Public
Roof Type Tile
Porch Covered, Patio
Garage Yes
Private Pool No
Building
Lot Description Drip Irrigation/Bubblers, Desert Landscaping, Sprinklers In Front, Landscaped, Synthetic Grass, Sprinklers Timer, < 1/4 Acre
Faces North
Story 2
Sewer Public Sewer
Water Public
Construction Status Good Condition,Resale
Schools
Elementary Schools Jones Blackhurst, Janis, Jones Blackhurst, Janis
Middle Schools Gunderson, Barry & June
High Schools Desert Oasis
Others
HOA Name Monterey Ranch
HOA Fee Include Association Management
Senior Community No
Tax ID 176-34-214-027
Ownership Single Family Residential
Security Features Gated Community
Acceptable Financing Cash, Conventional, FHA, VA Loan
Listing Terms Cash, Conventional, FHA, VA Loan
Financing FHA
Read Less
Want to know what your home might be worth? Contact us for a FREE valuation!

Our team is ready to help you sell your home for the highest possible price ASAP

Copyright 2025 of the Las Vegas REALTORS®. All rights reserved.
Bought with Jillian M. Batchelor Real Broker LLC
President - Broker Associate | License ID: BS.145046.LLC
+1(702) 286-6453 | sales@themonarchadvisory.com






