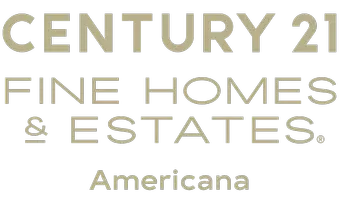$1,050,000
$1,299,999
19.2%For more information regarding the value of a property, please contact us for a free consultation.
18785 Mater Mea PL Las Vegas, NV 89161
4 Beds
3 Baths
3,028 SqFt
Key Details
Sold Price $1,050,000
Property Type Single Family Home
Sub Type Single Family Residence
Listing Status Sold
Purchase Type For Sale
Square Footage 3,028 sqft
Price per Sqft $346
Subdivision Land Div 16-79
MLS Listing ID 2544689
Sold Date 10/02/24
Style Two Story,Custom
Bedrooms 4
Full Baths 3
Construction Status Good Condition,Resale
HOA Y/N No
Year Built 1993
Annual Tax Amount $3,298
Lot Size 2.610 Acres
Acres 2.61
Property Sub-Type Single Family Residence
Property Description
Discover the perfect blend of rural living and modern comfort at 18785 Mater Mea Pl. This spacious 3 plus-bed, 3-bath home spans 3,028 sq ft, featuring a well-appointed kitchen, a loft ideal for a game room, and double-height south-facing windows with a cozy fireplace. The ground floor boasts a large garage, workshop, and a full bathroom. Equestrian enthusiasts will appreciate the horse facilities, including stalls for two horses (plenty of space to add up to 10). The six-car-garage and workshop on the ground floor are perfect for work or adventure - outside also features a full hookup for RV. Set on a generous 2.61 acre lot adjacent to open range, this home offers the tranquility of rural living. Off-grid living is possible with well, septic, and propane. Power and internet ready. Enjoy the convenience of being nestled between Las Vegas and Pahrump, with miles of wilderness at your doorstep—perfect for horseback riding. Don't miss the chance to call this unique property home.
Location
State NV
County Clark
Zoning Horses Permitted,Single Family
Direction From Highway 160, turn west at Fire Station 79 to Paul Warner Way. South to Rosary and turn west onto Rosary. Post marked with 18175 - head all the way up the hill
Interior
Interior Features Ceiling Fan(s), Skylights, Additional Living Quarters, Central Vacuum
Heating Central, Propane
Cooling Central Air, Electric, 2 Units
Flooring Carpet, Hardwood
Fireplaces Number 2
Fireplaces Type Bedroom, Family Room, Gas, Glass Doors
Furnishings Unfurnished
Fireplace Yes
Window Features Double Pane Windows,Skylight(s)
Appliance Built-In Electric Oven, Dryer, Gas Cooktop, Disposal, Microwave, Refrigerator, Water Softener Owned, Washer
Laundry Electric Dryer Hookup, Upper Level
Exterior
Exterior Feature Balcony, Courtyard, Deck, Private Yard, Sprinkler/Irrigation
Parking Features Attached, Exterior Access Door, Garage, Garage Door Opener, RV Hook-Ups, RV Access/Parking, Shelves, Storage, Workshop in Garage, Shared Driveway
Garage Spaces 6.0
Fence None
Utilities Available Above Ground Utilities, Cable Available, Electricity Available, Septic Available
Amenities Available None
View Y/N Yes
Water Access Desc Private,Well
View Mountain(s)
Roof Type Composition,Shingle
Topography Mountainous
Porch Balcony, Deck
Garage Yes
Private Pool No
Building
Lot Description 1 to 5 Acres, Back Yard, Drip Irrigation/Bubblers, Desert Landscaping, Front Yard, Garden, Landscaped, No Rear Neighbors, Sprinklers Timer
Faces South
Story 2
Sewer Septic Tank
Water Private, Well
Construction Status Good Condition,Resale
Schools
Elementary Schools Blue Diamond, Blue Diamond
Middle Schools Faiss, Wilbur & Theresa
High Schools Sierra Vista High
Others
Senior Community No
Tax ID 174-20-401-008
Acceptable Financing Cash, FHA, VA Loan
Listing Terms Cash, FHA, VA Loan
Financing Cash
Read Less
Want to know what your home might be worth? Contact us for a FREE valuation!

Our team is ready to help you sell your home for the highest possible price ASAP

Copyright 2025 of the Las Vegas REALTORS®. All rights reserved.
Bought with Bob Brandt Siena Monte Realty
President - Broker Associate | License ID: BS.145046.LLC
+1(702) 286-6453 | sales@themonarchadvisory.com






