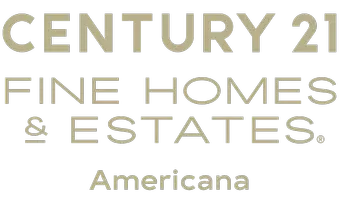$347,500
$352,999
1.6%For more information regarding the value of a property, please contact us for a free consultation.
1931 South 17th East ST Ely, NV 89301
3 Beds
2 Baths
1,456 SqFt
Key Details
Sold Price $347,500
Property Type Manufactured Home
Sub Type Manufactured Home
Listing Status Sold
Purchase Type For Sale
Square Footage 1,456 sqft
Price per Sqft $238
Subdivision Blue Diamond Estates
MLS Listing ID 2587397
Sold Date 07/30/24
Style One Story
Bedrooms 3
Full Baths 2
Construction Status Good Condition,Resale
HOA Y/N No
Year Built 1997
Annual Tax Amount $1,410
Lot Size 2.470 Acres
Acres 2.47
Property Sub-Type Manufactured Home
Property Description
Come enjoy the views from this 3 bed 2 bath home in Blue Diamond Estates. French doors to the family room with wood stove, nice living room, dining nook has a large bay window that makes for a bright, pleasant atmosphere. Several skylights, newer laminate flooring, separate laundry room, 2 car garage 2.47 acres, fully fenced, back yard cross fenced for big play area for kids & pets. Improvements include new fans & lights throughout the house, new sink, freshly painted rooms , new back door, all new remodeled main bathroom, new kitchen counter tops, garage has drywall , is insulated and has heat.
Location
State NV
County White Pine County
Zoning Horses Permitted
Direction Go south on Great Basin Hwy approx 3 1/2 miles, turn right into the main Blue Diamond Estates entrance, property is approx 1/2 mile on the left.
Interior
Heating Central, Electric
Cooling Evaporative Cooling, Electric
Flooring Carpet, Laminate, Linoleum, Vinyl
Fireplaces Number 1
Fireplaces Type Family Room, Wood Burning
Furnishings Unfurnished
Fireplace Yes
Window Features Blinds
Appliance Electric Range, Disposal, Refrigerator
Laundry Electric Dryer Hookup, Laundry Room
Exterior
Exterior Feature Circular Driveway, Private Yard
Parking Features Attached, Garage, Open
Garage Spaces 2.0
Fence Full, Vinyl
Utilities Available Underground Utilities, Septic Available
Amenities Available None
View Y/N Yes
Water Access Desc Community/Coop,Shared Well
View Mountain(s)
Roof Type Composition,Shingle
Garage Yes
Private Pool No
Building
Lot Description 1 to 5 Acres, Back Yard, Front Yard, Landscaped
Faces South
Sewer Septic Tank
Water Community/Coop, Shared Well
Construction Status Good Condition,Resale
Schools
Elementary Schools Norman, David E., Norman, David E.
Middle Schools White Pine Middle School
High Schools White Pine High School
Others
Senior Community No
Tax ID 010-820-21
Acceptable Financing Cash, Conventional, FHA, USDA Loan, VA Loan
Listing Terms Cash, Conventional, FHA, USDA Loan, VA Loan
Financing Conventional
Read Less
Want to know what your home might be worth? Contact us for a FREE valuation!

Our team is ready to help you sell your home for the highest possible price ASAP

Copyright 2025 of the Las Vegas REALTORS®. All rights reserved.
Bought with Jami Brinkerhoff Keller Williams MarketPlace
President - Broker Associate | License ID: BS.145046.LLC
+1(702) 286-6453 | sales@themonarchadvisory.com


