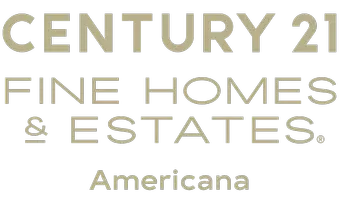$1,478,000
$1,595,000
7.3%For more information regarding the value of a property, please contact us for a free consultation.
9365 Benedict DR Las Vegas, NV 89161
5 Beds
4 Baths
3,102 SqFt
Key Details
Sold Price $1,478,000
Property Type Single Family Home
Sub Type Single Family Residence
Listing Status Sold
Purchase Type For Sale
Square Footage 3,102 sqft
Price per Sqft $476
MLS Listing ID 2543278
Sold Date 01/30/24
Style Two Story
Bedrooms 5
Full Baths 2
Half Baths 1
Three Quarter Bath 1
Construction Status Good Condition,Resale
HOA Y/N No
Year Built 1977
Annual Tax Amount $2,575
Lot Size 2.110 Acres
Acres 2.11
Property Sub-Type Single Family Residence
Property Description
Check out this remarkable Gated Luxury Mountain Estate on 2.11 Acres! Expansive with 3,102SQ Ft / 4 Bedroom + Den / 3 Bath Main House. Bright and airy with an open concept and plenty of natural light. Enjoy the Chef's Kitchen With Gas Wolf Range and Double Ovens-Granite Countertops-Full Length Accent Butcher Block Countertop. Heated Floors in the Kitchen, Dining Room and Downstairs Bathroom. Central A/C and Heat. Multiple Wood Burning & Electric Fireplaces. Detached Casita With Kitchenette & 3/4 Bath. JH Siding on All Buildings. Two Ponds With Fish and Cascading Waterfall. Large Separate Workshop With Loft Storage. 5 Stall Lighted Barn-Tack Room-Cowboy Porch. Huge Arena. Chicken Coop. Property Is Fully Fenced With Multiple Gates. Private Well. World-Class Trail Riding Right From the Property. Breathtaking 360 Degree Views. Property is ready to be shown
Location
State NV
County Clark
Zoning Horses Permitted,Single Family
Direction Head S on I-15 S, exit 33 and merge onto NV-160 W/Blue Diamond rd, continue on NV-160 W for 20 Miles, turn right on Benedict Dr, property will be on the left.
Interior
Interior Features Bedroom on Main Level, Ceiling Fan(s), Paneling/Wainscoting
Heating Electric, Multiple Heating Units
Cooling Central Air, Electric, 2 Units
Flooring Carpet, Tile
Fireplaces Number 4
Fireplaces Type Bath, Electric, Kitchen, Living Room, Wood Burning
Equipment Satellite Dish
Furnishings Unfurnished
Fireplace Yes
Window Features Double Pane Windows
Appliance Built-In Gas Oven, Double Oven, Dryer, Disposal, Refrigerator, Washer, Solar Hot Water
Laundry Electric Dryer Hookup, Main Level, Laundry Room
Exterior
Exterior Feature Balcony, Deck, Patio, Sprinkler/Irrigation, Water Feature
Parking Features Attached, Garage, Garage Door Opener, RV Hook-Ups, RV Gated, RV Access/Parking, Shelves, Workshop in Garage
Garage Spaces 4.0
Fence Chain Link, Full
Utilities Available Septic Available
Amenities Available None
Water Access Desc Private,Well
Roof Type Composition,Shingle
Porch Balcony, Covered, Deck, Patio
Garage Yes
Private Pool No
Building
Lot Description 1 to 5 Acres, Drip Irrigation/Bubblers, Fruit Trees, Landscaped, Sprinklers Timer
Faces East
Sewer Septic Tank
Water Private, Well
Construction Status Good Condition,Resale
Schools
Elementary Schools Blue Diamond, Blue Diamond
Middle Schools Faiss, Wilbur & Theresa
High Schools Sierra Vista High
Others
Senior Community No
Tax ID 174-20-301-011
Acceptable Financing Cash, Conventional
Listing Terms Cash, Conventional
Financing Conventional
Read Less
Want to know what your home might be worth? Contact us for a FREE valuation!

Our team is ready to help you sell your home for the highest possible price ASAP

Copyright 2025 of the Las Vegas REALTORS®. All rights reserved.
Bought with Javier M. Mendez Keller Williams Realty Las Veg
President - Broker Associate | License ID: BS.145046.LLC
+1(702) 286-6453 | sales@themonarchadvisory.com


