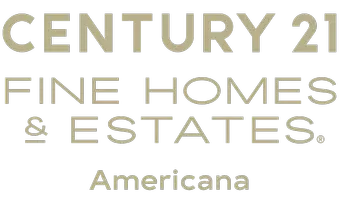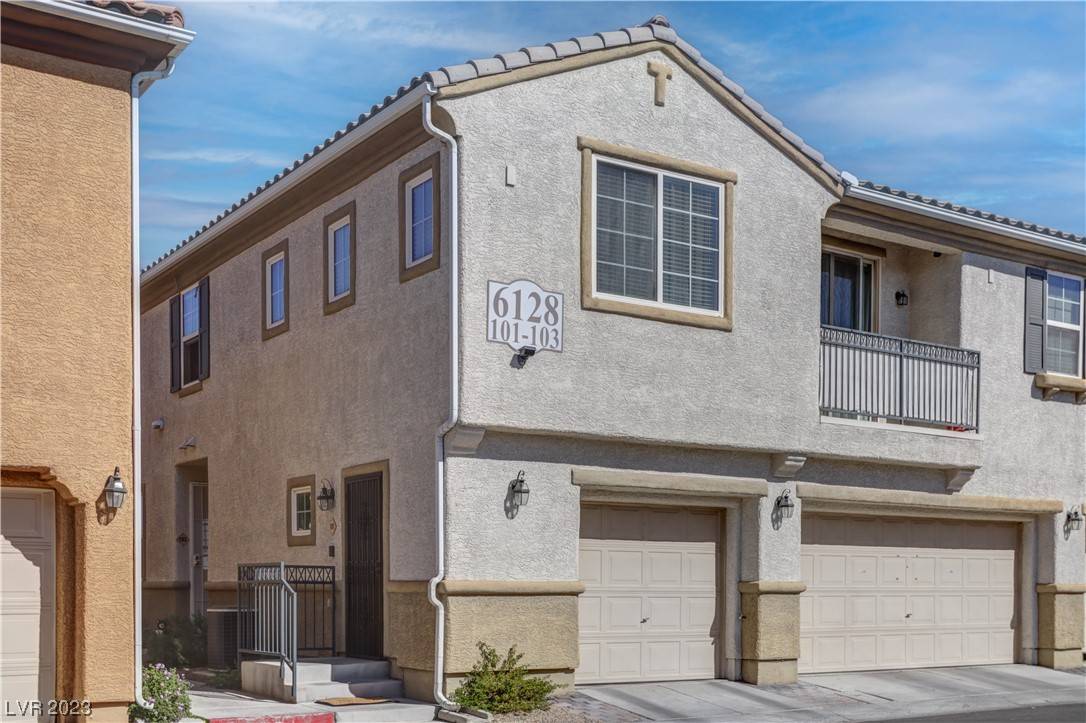$264,000
$263,900
For more information regarding the value of a property, please contact us for a free consultation.
6128 Pine Villa AVE #101 Las Vegas, NV 89108
2 Beds
2 Baths
1,205 SqFt
Key Details
Sold Price $264,000
Property Type Condo
Sub Type Condominium
Listing Status Sold
Purchase Type For Sale
Square Footage 1,205 sqft
Price per Sqft $219
Subdivision Desert Pines Condo
MLS Listing ID 2536004
Sold Date 01/24/24
Style Two Story
Bedrooms 2
Full Baths 2
Construction Status Resale,Very Good Condition
HOA Fees $428
HOA Y/N Yes
Year Built 2005
Annual Tax Amount $889
Lot Size 2,905 Sqft
Acres 0.0667
Property Sub-Type Condominium
Property Description
Step into this stunning, beautifully upgraded 1,205 square foot, 2-bedroom, & 2-bathroom townhome. You'll also have the convenience of a 1-car garage, as well as guest parking for your visitors. Upon entering, you'll be greeted by an open concept floorplan that is light and airy, thanks to an abundance of windows that flood the space with natural light. As you enter the second floor, the living room, dining room, and kitchen seamlessly flow together, with a beautiful balcony. The kitchen features granite countertops, stainless steel appliances, and a walk-in pantry. Throughout the home you will find modern and upgraded finishes including upgraded baseboards, custom window & door trims, and modern window coverings. The townhome is nestled in a gated community with a pool, 2 spas, a gym, and dog-friendly walking paths. Don't miss out on the opportunity to make this your new home. It's the perfect blend of style, comfort, & convenience, making it a true gem in NW Las Vegas.
Location
State NV
County Clark
Community Pool
Zoning Multi-Family
Direction From 95 exit Craig Dr and go east, right(south) on N Torrey Pines Dr, right(south) on Alexander Rd, right(south) on Witt. Go through gate, make left and home is on left.
Interior
Interior Features Ceiling Fan(s), Window Treatments
Heating Central, Gas
Cooling Central Air, Electric
Flooring Laminate
Furnishings Unfurnished
Fireplace No
Window Features Blinds,Double Pane Windows,Drapes,Window Treatments
Appliance Dryer, Disposal, Gas Range, Refrigerator, Washer
Laundry Gas Dryer Hookup, Upper Level
Exterior
Exterior Feature Balcony
Parking Features Attached, Garage, Inside Entrance, Private, Guest
Garage Spaces 1.0
Fence None
Pool Community
Community Features Pool
Utilities Available Underground Utilities
Amenities Available Clubhouse, Fitness Center, Gated, Jogging Path, Barbecue, Pool, Spa/Hot Tub
Water Access Desc Public
Roof Type Tile
Porch Balcony
Garage Yes
Private Pool No
Building
Lot Description < 1/4 Acre
Faces South
Story 2
Sewer Public Sewer
Water Public
Construction Status Resale,Very Good Condition
Schools
Elementary Schools Tobler, R. E., Tobler, R. E.
Middle Schools Molasky I
High Schools Cheyenne
Others
HOA Name Desert Pines
HOA Fee Include Association Management,Maintenance Grounds,Water
Senior Community No
Tax ID 138-11-517-010
Ownership Condominium
Security Features Gated Community
Acceptable Financing Cash, Conventional, FHA, VA Loan
Listing Terms Cash, Conventional, FHA, VA Loan
Financing Conventional
Read Less
Want to know what your home might be worth? Contact us for a FREE valuation!

Our team is ready to help you sell your home for the highest possible price ASAP

Copyright 2025 of the Las Vegas REALTORS®. All rights reserved.
Bought with Kenneth W. Burrell Century 21 Americana
President - Broker Associate | License ID: BS.145046.LLC
+1(702) 286-6453 | sales@themonarchadvisory.com






