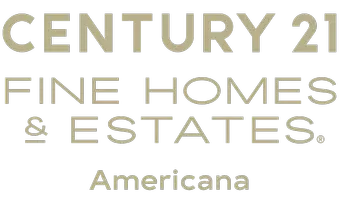$395,000
$395,000
For more information regarding the value of a property, please contact us for a free consultation.
116 Samantha Rose ST Henderson, NV 89012
3 Beds
3 Baths
1,408 SqFt
Key Details
Sold Price $395,000
Property Type Single Family Home
Sub Type Single Family Residence
Listing Status Sold
Purchase Type For Sale
Square Footage 1,408 sqft
Price per Sqft $280
Subdivision Stephanie Carriage Homes
MLS Listing ID 2545788
Sold Date 01/23/24
Style Two Story
Bedrooms 3
Full Baths 3
Construction Status Excellent,Resale
HOA Fees $248
HOA Y/N Yes
Year Built 2000
Annual Tax Amount $1,580
Lot Size 2,613 Sqft
Acres 0.06
Property Sub-Type Single Family Residence
Property Description
Welcome to this stunning property that embodies a serene ambiance with its natural color palette. The abundant rooms lend themselves to flexible living space, allowing you to create the perfect setting for your needs. The primary bathroom boasts double sinks, providing convenience for a busy lifestyle. Additionally, it offers good under sink storage, making organization effortless. The fenced-in backyard ensures privacy and security while the sitting area invites you to relax and unwind in nature's embrace. Don't miss out on the opportunity to make this exquisite property your own. This home has been virtually staged to illustrate its potential.
Location
State NV
County Clark
Zoning Single Family
Direction Head south on S Stephanie St toward Paseo Verde Pkwy Turn right onto Sky Glow Way Turn right onto Samantha Rose St Turn right
Interior
Interior Features Bedroom on Main Level
Heating Central, Gas
Cooling Central Air, Electric
Flooring Laminate, Tile
Fireplaces Type Other
Furnishings Unfurnished
Fireplace No
Appliance Gas Range, Microwave
Laundry Electric Dryer Hookup, Laundry Room
Exterior
Exterior Feature None
Parking Features Attached, Garage
Garage Spaces 2.0
Fence None
Utilities Available Underground Utilities
Amenities Available Gated, None
Water Access Desc Public
Roof Type Tile
Garage Yes
Private Pool No
Building
Lot Description Back Yard, Desert Landscaping, Landscaped, < 1/4 Acre
Faces West
Story 2
Sewer Public Sewer
Water Public
Construction Status Excellent,Resale
Schools
Elementary Schools Vanderburg, John C., Vanderburg, John C.
Middle Schools Miller Bob
High Schools Coronado High
Others
HOA Name Sonoma HOA
HOA Fee Include None
Senior Community No
Tax ID 178-21-514-004
Security Features Security System Owned
Acceptable Financing Cash, Conventional, VA Loan
Listing Terms Cash, Conventional, VA Loan
Financing VA
Read Less
Want to know what your home might be worth? Contact us for a FREE valuation!

Our team is ready to help you sell your home for the highest possible price ASAP

Copyright 2025 of the Las Vegas REALTORS®. All rights reserved.
Bought with Rachel Adriano Century 21 Americana
President - Broker Associate | License ID: BS.145046.LLC
+1(702) 286-6453 | sales@themonarchadvisory.com






