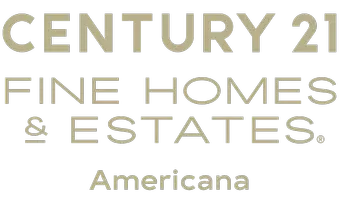$290,000
$290,000
For more information regarding the value of a property, please contact us for a free consultation.
801 Morley AVE Ely, NV 89301
3 Beds
2 Baths
1,613 SqFt
Key Details
Sold Price $290,000
Property Type Single Family Home
Sub Type Single Family Residence
Listing Status Sold
Purchase Type For Sale
Square Footage 1,613 sqft
Price per Sqft $179
Subdivision Morley Add
MLS Listing ID 2526361
Sold Date 01/12/24
Style One Story
Bedrooms 3
Full Baths 1
Half Baths 1
Construction Status Good Condition,Resale
HOA Y/N No
Year Built 1955
Annual Tax Amount $913
Lot Size 0.446 Acres
Acres 0.4461
Property Sub-Type Single Family Residence
Property Description
Adorable Ranch Home with Breeze Way & views of Downtown Ely & mountains. (3) bedrooms, full bath, tub shower combo, & 1/2 bath. Two-car/truck oversized garage 504 sq ft w/ electric heat in the garage. Custom Antique White cabinets w/chocolate accent, soft closings, door drawers, and pine box construction. New Acacia butcher block countertops, interior freshly painted, new luxury vinyl flooring, New carpet, & new roof shingles & underlayment. New 12 x 24 bathtub tile. New 2-gauge copper wire, sub-panel, new wire, & outlets to dryer and stove, new loop on kitchen exterior wall. New 12-2 wire to GFCI & arch fault outlets in two bedrooms. Permitted drywall & insulation on the outside interior wall of the laundry rm & kitchen, plywood floor replaced in the kitchen & dining rm. Two bedrooms & liv rm have newer vinyl windows. New paint on siding & trim. Room for a travel trailer/RV. Road easement. Property extends across the road & up the backyard hill. Some new water lines & valves
Location
State NV
County White Pine
Zoning Single Family
Direction Aultman and 7th. Take 7th North to Morley.
Interior
Interior Features Bedroom on Main Level, Ceiling Fan(s), Primary Downstairs
Heating Propane
Cooling None
Flooring Carpet, Hardwood, Linoleum, Vinyl
Fireplaces Number 1
Fireplaces Type Living Room, Wood Burning
Furnishings Unfurnished
Fireplace Yes
Window Features Blinds,Double Pane Windows
Appliance Dryer, Dishwasher, Electric Range, Electric Water Heater, Microwave, Refrigerator, Washer
Laundry Electric Dryer Hookup, Main Level, Laundry Room
Exterior
Exterior Feature Private Yard
Parking Features Attached, Garage, Garage Door Opener, Inside Entrance, RV Potential, RV Access/Parking, Storage
Garage Spaces 2.0
Fence Chain Link, Partial
Utilities Available Above Ground Utilities
Amenities Available None
View Y/N Yes
Water Access Desc Public
View City, Mountain(s)
Roof Type Composition,Pitched,Shingle
Garage Yes
Private Pool No
Building
Lot Description 1/4 to 1 Acre Lot, Back Yard, Fruit Trees, Front Yard, Landscaped
Faces South
Story 1
Sewer Public Sewer
Water Public
Construction Status Good Condition,Resale
Schools
Elementary Schools Norman, David E., Norman, David E.
Middle Schools White Pine Middle School
High Schools White Pine High School
Others
Senior Community No
Tax ID 001-092-04
Ownership Single Family Residential
Acceptable Financing Cash, Conventional, FHA, Owner Will Carry, VA Loan
Listing Terms Cash, Conventional, FHA, Owner Will Carry, VA Loan
Financing Seller Financing
Read Less
Want to know what your home might be worth? Contact us for a FREE valuation!

Our team is ready to help you sell your home for the highest possible price ASAP

Copyright 2025 of the Las Vegas REALTORS®. All rights reserved.
Bought with Kenneth W. Burrell Century 21 Americana
President - Broker Associate | License ID: BS.145046.LLC
+1(702) 286-6453 | sales@themonarchadvisory.com






