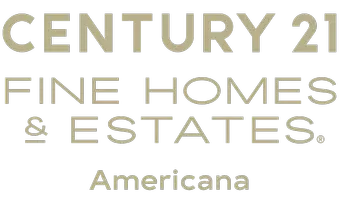$350,000
$349,995
For more information regarding the value of a property, please contact us for a free consultation.
3933 La Cruz CT Las Vegas, NV 89110
5 Beds
2 Baths
1,579 SqFt
Key Details
Sold Price $350,000
Property Type Single Family Home
Sub Type Single Family Residence
Listing Status Sold
Purchase Type For Sale
Square Footage 1,579 sqft
Price per Sqft $221
Subdivision Sandhill Estate
MLS Listing ID 2537859
Sold Date 12/01/23
Style One Story
Bedrooms 5
Full Baths 1
Three Quarter Bath 1
Construction Status Good Condition,Resale
HOA Y/N No
Year Built 1970
Annual Tax Amount $694
Lot Size 7,405 Sqft
Acres 0.17
Property Sub-Type Single Family Residence
Property Description
Introducing a masterpiece of modern design in this fully upgraded 5BR/2BA residence. Located in a sought-after neighborhood, this home boasts impeccable craftsmanship and attention to detail. Dive into the kitchen's elegance with striking quartz countertops, sleek stainless steel appliances, and on-trend black shaker cabinets equipped with soft-close mechanisms. The expansive floor plan showcases LVP vinyl flooring, accentuated by lustrous 5-inch baseboards and a freshly painted contemporary palette. Experience luxury in the expertly remodeled bathrooms featuring chic custom tile showers. Enhanced with brand-new windows and doors, this home promises not only style but also unparalleled comfort and efficiency. A true emblem of sophistication and convenience combined. Don't miss out on this architectural gem!
Location
State NV
County Clark
Zoning Single Family
Direction FROM CHARLESTON and 95, GO EAST ON CHARLESTON, TURNE LEFT ON DEL AMO, LEFT ON LA CRUZ.
Interior
Interior Features Bedroom on Main Level, Primary Downstairs, None
Heating Central, Gas
Cooling Central Air, Electric
Flooring Luxury Vinyl, Luxury VinylPlank
Fireplaces Number 1
Fireplaces Type Family Room, Gas
Furnishings Unfurnished
Fireplace Yes
Appliance Dishwasher, Disposal, Gas Range, Microwave
Laundry Gas Dryer Hookup, Main Level
Exterior
Exterior Feature None
Fence Block, Back Yard
Utilities Available Underground Utilities
Amenities Available None
Water Access Desc Public
Roof Type Composition,Shingle
Garage No
Private Pool No
Building
Lot Description Desert Landscaping, Landscaped, < 1/4 Acre
Faces East
Story 1
Sewer Public Sewer
Water Public
Construction Status Good Condition,Resale
Schools
Elementary Schools Moore, William, Moore, William
Middle Schools Mack Jerome
High Schools Desert Pines
Others
Senior Community No
Tax ID 140-31-412-034
Ownership Single Family Residential
Acceptable Financing Cash, Conventional, FHA, VA Loan
Listing Terms Cash, Conventional, FHA, VA Loan
Financing Conventional
Read Less
Want to know what your home might be worth? Contact us for a FREE valuation!

Our team is ready to help you sell your home for the highest possible price ASAP

Copyright 2025 of the Las Vegas REALTORS®. All rights reserved.
Bought with Julio Morales-Castellan Allure Realty Group LLC
President - Broker Associate | License ID: BS.145046.LLC
+1(702) 286-6453 | sales@themonarchadvisory.com


