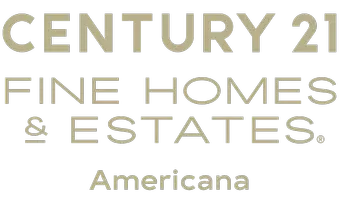$2,100,000
$2,125,000
1.2%For more information regarding the value of a property, please contact us for a free consultation.
10251 W Agate AVE Las Vegas, NV 89161
4 Beds
4 Baths
4,632 SqFt
Key Details
Sold Price $2,100,000
Property Type Single Family Home
Sub Type Single Family Residence
Listing Status Sold
Purchase Type For Sale
Square Footage 4,632 sqft
Price per Sqft $453
MLS Listing ID 2349659
Sold Date 11/13/23
Style One Story
Bedrooms 4
Full Baths 3
Half Baths 1
Construction Status Resale,Very Good Condition
HOA Y/N No
Year Built 2000
Annual Tax Amount $5,653
Lot Size 4.290 Acres
Acres 4.29
Property Sub-Type Single Family Residence
Property Description
SPRAWLING CUSTOM ESTATE / HORSE PROPERTY on over 4 acres with sweeping views of the SW mountains. Single-story home with finished basement offers endless possibilities. Basement has kitchenette, den, 2 additional rooms with closets and it has a separate entrance that can be used as a multi-gen suite or income producing property. Enjoy quiet desert sunsets on balcony/ deck spanning the entire length of the house. Features include: 2 X 6 construction, 10' ceilings, large bedrooms, private well, master BR w/ retreat, wood burning fireplaces, Jacuzzi tub, crown molding, wet bar in game room (BR #4), solid wood double door entry, surround sound in living room. Water storage tanks and pressure tanks replaced in 2023. Possibility to subdivide lot to 2 separate parcels.
Location
State NV
County Clark
Zoning Horses Permitted,Single Family
Direction From Blue Diamond & Hualapai, South on Hualapai, R on Agate
Rooms
Other Rooms Guest House
Interior
Interior Features Bedroom on Main Level, Ceiling Fan(s), Primary Downstairs, Window Treatments, Additional Living Quarters
Heating Central, Electric, Propane, Multiple Heating Units
Cooling Central Air, Electric, 2 Units
Flooring Carpet, Tile
Fireplaces Number 2
Fireplaces Type Bedroom, Gas, Living Room, Wood Burning
Furnishings Unfurnished
Fireplace Yes
Window Features Blinds,Double Pane Windows,Window Treatments
Appliance Built-In Electric Oven, Dryer, Gas Cooktop, Disposal, Microwave, Refrigerator, Washer
Laundry Electric Dryer Hookup, Main Level, Laundry Room
Exterior
Exterior Feature Balcony, Patio
Parking Features Attached, Exterior Access Door, Garage, Garage Door Opener, Inside Entrance
Garage Spaces 3.0
Fence None
Utilities Available Natural Gas Not Available, Septic Available
Amenities Available None
Water Access Desc Private,Well
Roof Type Tile
Porch Balcony, Covered, Patio
Garage Yes
Private Pool No
Building
Lot Description 1 to 5 Acres, Desert Landscaping, Landscaped, No Rear Neighbors, Split Possible
Faces North
Sewer Septic Tank
Water Private, Well
Additional Building Guest House
Construction Status Resale,Very Good Condition
Schools
Elementary Schools Blue Diamond, Blue Diamond
Middle Schools Faiss, Wilbur & Theresa
High Schools Sierra Vista High
Others
Senior Community No
Tax ID 175-24-601-006
Acceptable Financing Cash, Conventional, VA Loan
Listing Terms Cash, Conventional, VA Loan
Financing Conventional
Read Less
Want to know what your home might be worth? Contact us for a FREE valuation!

Our team is ready to help you sell your home for the highest possible price ASAP

Copyright 2025 of the Las Vegas REALTORS®. All rights reserved.
Bought with Sandra L. Fink Sandra L Fink & Assocites Inc
President - Broker Associate | License ID: BS.145046.LLC
+1(702) 286-6453 | sales@themonarchadvisory.com






