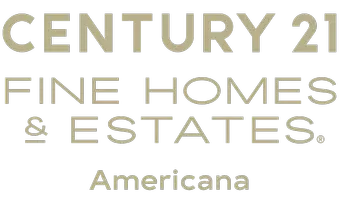$185,000
$188,000
1.6%For more information regarding the value of a property, please contact us for a free consultation.
2340 Canfield DR #C Las Vegas, NV 89108
2 Beds
2 Baths
1,032 SqFt
Key Details
Sold Price $185,000
Property Type Townhouse
Sub Type Townhouse
Listing Status Sold
Purchase Type For Sale
Square Footage 1,032 sqft
Price per Sqft $179
Subdivision Charleston Heights Tr 50E
MLS Listing ID 2501556
Sold Date 07/19/23
Style Two Story
Bedrooms 2
Full Baths 1
Half Baths 1
Construction Status Good Condition,Resale
HOA Fees $514
HOA Y/N Yes
Year Built 1972
Annual Tax Amount $512
Lot Size 1,032 Sqft
Property Sub-Type Townhouse
Property Description
Spacious two story 2 Bedroom, 2 Bathroom townhome/condo with so much potential! Tile flooring through out the bottom floor, Breakfast bar, Granite Counter Tops, White Cabinets with knobs, Washer/Dryer is located upstairs and included in the sale, Nice size family room and dining room combo with french doors leading to your private backyard. Covered garage and private storage room. Free Community RV Parking, Sparkling Community Pool, Tennis Courts, Tons of guest parking and beautifully landscaped grounds in this quite community. Located near restaurants, shopping and freeway!
Location
State NV
County Clark
Community Pool
Zoning Multi-Family
Direction From US-95 N exit (82A) Lake Mead E towards Rainbow, Merge onto W Lake Mead Blvd, Left on James Bilbray Dr, right onto W Smoke Ranch, right on Canfield Dr.
Interior
Interior Features Ceiling Fan(s)
Heating Central, Electric
Cooling Central Air, Electric
Flooring Carpet, Tile
Furnishings Unfurnished
Fireplace No
Window Features Blinds
Appliance Dryer, Electric Cooktop, Electric Range, Disposal, Refrigerator, Washer
Laundry Electric Dryer Hookup, Upper Level
Exterior
Exterior Feature Private Yard
Parking Features Finished Garage, Garage, Open, Private, RV Access/Parking
Garage Spaces 1.0
Fence Block, Brick, Back Yard
Pool Community
Community Features Pool
Utilities Available Underground Utilities
Amenities Available Clubhouse, Barbecue, Pool, RV Parking, Spa/Hot Tub, Storage, Tennis Court(s)
Water Access Desc Public
Roof Type Tile
Garage Yes
Private Pool No
Building
Lot Description Desert Landscaping, Landscaped, Rocks, < 1/4 Acre
Faces North
Story 2
Sewer Public Sewer
Water Public
Construction Status Good Condition,Resale
Schools
Elementary Schools Ronzone, Bertha, Ronzone, Bertha
Middle Schools Brinley J. Harold
High Schools Western
Others
HOA Name Assoc Nevada South
HOA Fee Include Association Management,Maintenance Grounds,Recreation Facilities
Senior Community No
Tax ID 138-24-112-003
Acceptable Financing Cash, Conventional, VA Loan
Listing Terms Cash, Conventional, VA Loan
Financing VA
Read Less
Want to know what your home might be worth? Contact us for a FREE valuation!

Our team is ready to help you sell your home for the highest possible price ASAP

Copyright 2025 of the Las Vegas REALTORS®. All rights reserved.
Bought with Drew Hawkins Realty ONE Group, Inc
President - Broker Associate | License ID: BS.145046.LLC
+1(702) 286-6453 | sales@themonarchadvisory.com






