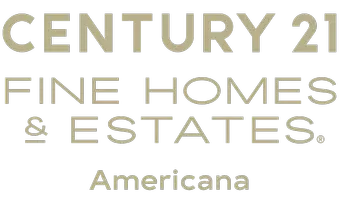$360,000
$375,000
4.0%For more information regarding the value of a property, please contact us for a free consultation.
4724 Bannister LN Las Vegas, NV 89130
3 Beds
2 Baths
1,573 SqFt
Key Details
Sold Price $360,000
Property Type Single Family Home
Sub Type Single Family Residence
Listing Status Sold
Purchase Type For Sale
Square Footage 1,573 sqft
Price per Sqft $228
Subdivision High Country Estate
MLS Listing ID 2442020
Sold Date 11/21/22
Style One Story
Bedrooms 3
Full Baths 2
Construction Status Average Condition,Resale
HOA Y/N No
Year Built 1986
Annual Tax Amount $1,332
Lot Size 6,969 Sqft
Acres 0.16
Property Sub-Type Single Family Residence
Property Description
Welcome Home!! Lovely Corner lot 3 bedroom 2 bath, Large yard. Lots of privacy. One story home close access to freeway and downtown. Seller has done many upgrades in last few years. New Air Conditioner installed Sept 2020, Water Heater 2020, Plantation Shutters in some rooms, Patio Slider changed to French Doors, Roof Underlayment replaced about 10 years ago, Cabinets installed in garage and Work Bench, Newer garbage disposal 2021, Upgraded Dishwasher Kitchen Aid, High Toilets Installed in both Baths, Walk In Tub in Hall Bath, Kitchen Has several upgrades, Ceramic Tile installed in Formal Livingroom as well as both baths. The list goes on and on. Home has room for everyone. Formal Living and Dining Room as well as a Family Room with Fireplace and Breakfast are off Kitchen.
Location
State NV
County Clark
Zoning Single Family
Direction Highway 95 to Torrey Pines to Lone Mountain to Bannister Lane
Interior
Interior Features Bedroom on Main Level, Primary Downstairs
Heating Central, Gas
Cooling Central Air, Electric
Flooring Carpet, Hardwood, Linoleum, Tile, Vinyl
Fireplaces Number 1
Fireplaces Type Family Room, Gas
Furnishings Unfurnished
Fireplace Yes
Window Features Double Pane Windows
Appliance Built-In Gas Oven, Dryer, Dishwasher, Disposal, Refrigerator, Washer
Laundry Electric Dryer Hookup, Laundry Closet, Main Level
Exterior
Exterior Feature Private Yard, Sprinkler/Irrigation
Parking Features Attached, Garage, Private
Garage Spaces 2.0
Fence Block, Back Yard
Utilities Available Cable Available
View Y/N No
Water Access Desc Public
View None
Roof Type Composition,Shingle,Tile
Garage Yes
Private Pool No
Building
Lot Description Drip Irrigation/Bubblers, Sprinklers In Rear, Sprinklers Timer, < 1/4 Acre
Faces West
Story 1
Foundation Permanent
Sewer Public Sewer
Water Public
Construction Status Average Condition,Resale
Schools
Elementary Schools May Ernest, May Ernest
Middle Schools Lied
High Schools Cheyenne
Others
Senior Community No
Tax ID 138-02-510-108
Ownership Single Family Residential
Security Features Prewired
Acceptable Financing Cash, Conventional, FHA, VA Loan
Listing Terms Cash, Conventional, FHA, VA Loan
Financing Cash
Read Less
Want to know what your home might be worth? Contact us for a FREE valuation!

Our team is ready to help you sell your home for the highest possible price ASAP

Copyright 2025 of the Las Vegas REALTORS®. All rights reserved.
Bought with Cintia Ayala Wardley Real Estate
President - Broker Associate | License ID: BS.145046.LLC
+1(702) 286-6453 | sales@themonarchadvisory.com






