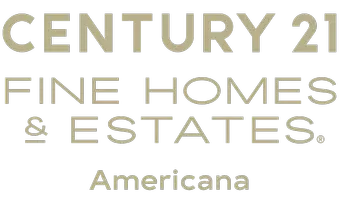$350,000
$339,900
3.0%For more information regarding the value of a property, please contact us for a free consultation.
4385 Cherrystone CT Las Vegas, NV 89121
3 Beds
2 Baths
1,942 SqFt
Key Details
Sold Price $350,000
Property Type Townhouse
Sub Type Townhouse
Listing Status Sold
Purchase Type For Sale
Square Footage 1,942 sqft
Price per Sqft $180
Subdivision Cherrywood
MLS Listing ID 2403530
Sold Date 07/21/22
Style One Story
Bedrooms 3
Full Baths 2
Construction Status Average Condition,Resale
HOA Fees $270/mo
HOA Y/N Yes
Year Built 1988
Annual Tax Amount $1,188
Lot Size 3,920 Sqft
Acres 0.09
Property Sub-Type Townhouse
Property Description
This townhome is a FABULOUS 3-bed, 2 full bath home in a gated, beautiful cul-de-sac, lined with big trees and lots of greenery. Homes rarely come up for sale in this wonderful little gated community! Big rooms filled with light make this very inviting and the beautiful backyard is perfect for any size pet with lots of room for lounging. Fireplace in the family room is wonderful. The wet bar in the dining room/living room is a nice touch. The HOA pays for all of the front yard maintenance, landscaping and water, as well as painting the homes! Pool and Spa are also taken care of by HOA, and all owners have access to a large gated parking lot just for storage of RVs and toys, cars, etc., ...for free!
Location
State NV
County Clark
Community Pool
Zoning Single Family
Direction From E Flamingo Road, go south on Pecos, one block to Rochelle and turn Rt. Go 2 blocks and turn left at the Cherrywood gate. House is down on the right.
Interior
Interior Features Bedroom on Main Level, Ceiling Fan(s), Primary Downstairs, Skylights, Window Treatments
Heating Central, Gas
Cooling Central Air, Electric
Flooring Carpet, Laminate, Tile
Fireplaces Number 1
Fireplaces Type Family Room, Gas
Furnishings Unfurnished
Fireplace Yes
Window Features Low-Emissivity Windows,Skylight(s)
Appliance Built-In Gas Oven, Dryer, Dishwasher, Gas Cooktop, Disposal, Refrigerator, Washer
Laundry Electric Dryer Hookup, Gas Dryer Hookup, Main Level, Laundry Room
Exterior
Exterior Feature Barbecue, Patio, Sprinkler/Irrigation
Parking Features Attached, Garage, Garage Door Opener, Inside Entrance, Private, RV Gated, RV Access/Parking, Guest
Garage Spaces 2.0
Fence Block, Back Yard
Pool Community
Community Features Pool
Utilities Available Cable Available
Amenities Available Gated, Barbecue, Pool, RV Parking, Spa/Hot Tub
Water Access Desc Public
Roof Type Tile
Accessibility Grab Bars, Levered Handles
Porch Patio
Garage Yes
Private Pool No
Building
Lot Description Cul-De-Sac, Drip Irrigation/Bubblers, Desert Landscaping, Landscaped, < 1/4 Acre
Faces East
Story 1
Sewer Public Sewer
Water Public
Construction Status Average Condition,Resale
Schools
Elementary Schools Rowe Lewis, Rowe Lewis
Middle Schools Woodbury C. W.
High Schools Del Sol Hs
Others
HOA Name Cherrywood
HOA Fee Include Maintenance Grounds,Recreation Facilities,Water
Senior Community No
Tax ID 162-24-612-013
Security Features Gated Community
Acceptable Financing Cash, Conventional, FHA
Listing Terms Cash, Conventional, FHA
Financing FHA
Read Less
Want to know what your home might be worth? Contact us for a FREE valuation!

Our team is ready to help you sell your home for the highest possible price ASAP

Copyright 2025 of the Las Vegas REALTORS®. All rights reserved.
Bought with Shannon N Hearn Keller Williams Southern Nevad
President - Broker Associate | License ID: BS.145046.LLC
+1(702) 286-6453 | sales@themonarchadvisory.com






