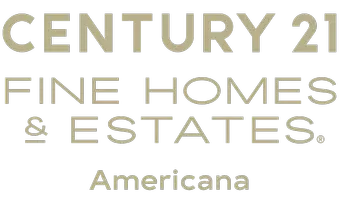$700,000
$799,900
12.5%For more information regarding the value of a property, please contact us for a free consultation.
1406 Pueblo DR Boulder City, NV 89005
4 Beds
5 Baths
4,471 SqFt
Key Details
Sold Price $700,000
Property Type Single Family Home
Sub Type Single Family Residence
Listing Status Sold
Purchase Type For Sale
Square Footage 4,471 sqft
Price per Sqft $156
Subdivision Boulder City #11
MLS Listing ID 2226160
Sold Date 01/06/21
Style Three Story
Bedrooms 4
Full Baths 3
Half Baths 1
Three Quarter Bath 1
Construction Status Good Condition,Resale
HOA Y/N No
Year Built 1984
Annual Tax Amount $5,442
Lot Size 1.130 Acres
Acres 1.13
Property Sub-Type Single Family Residence
Property Description
HUGE PRICE REDUCTION.. Check out the Matterport scan. Hilltop and Private Mediterranean Fortress with massive garages. This home is constructed of slump-stone concrete block. Forever views of the Eldorado Valley and the Boulder City twinkling lights below. Home features an in ground indoor pool and spa. Huge rooms for entertaining. Roof top deck with brick barbecue. Room on the roof for garden boxes. Third level has 360 degree views and is great fabulous for stargazing. A car enthusiast dream with approx. 3,300+/- sq. ft of garage area with work benches, the RV garage has high ceilings with and huge storage deck. Breath Boulder City's clean air and be only 15 minutes to the Henderson and the Las Vegas valley.
Location
State NV
County Clark County
Zoning Single Family
Direction Boulder City Parkway into Boulder City, R on Buchanan, L on Adams, R on Georgia, L on Highland, R on Pueblo Drive, Second House on the Right and up the Private Driveway.
Interior
Interior Features Ceiling Fan(s), Skylights
Heating Central, Electric, Multiple Heating Units
Cooling Central Air, Electric, 2 Units
Flooring Carpet, Ceramic Tile, Hardwood, Marble
Fireplaces Number 2
Fireplaces Type Family Room, Great Room, Wood Burning
Furnishings Furnished
Fireplace Yes
Window Features Skylight(s)
Appliance Built-In Electric Oven, Dishwasher, Electric Cooktop, Electric Water Heater, Disposal, Microwave, Refrigerator
Laundry Electric Dryer Hookup, Laundry Closet, Main Level
Exterior
Exterior Feature Built-in Barbecue, Barbecue, Deck, Patio, Private Yard, Awning(s), Sprinkler/Irrigation
Parking Features Attached, Garage, Storage, Workshop in Garage, RV Access/Parking
Garage Spaces 8.0
Fence Partial, Slump Stone, Wrought Iron
Pool Indoor, In Ground, Private, Pool/Spa Combo
Utilities Available Electricity Available
Amenities Available None
Water Access Desc Public
Roof Type Flat,Mansard,Tile
Topography Mountainous
Street Surface Paved
Porch Covered, Deck, Enclosed, Patio, Rooftop
Garage Yes
Private Pool Yes
Building
Lot Description 1 to 5 Acres, Drip Irrigation/Bubblers, Desert Landscaping, Irregular Lot, Landscaped, Sprinklers Timer
Faces South
Story 3
Sewer Public Sewer
Water Public
Construction Status Good Condition,Resale
Schools
Elementary Schools Mitchell Andrew, King Martha
Middle Schools Garrett Elton M.
High Schools Boulder City
Others
Senior Community No
Tax ID 186-09-812-023
Ownership Single Family Residential
Acceptable Financing Cash, Conventional
Listing Terms Cash, Conventional
Financing VA
Read Less
Want to know what your home might be worth? Contact us for a FREE valuation!

Our team is ready to help you sell your home for the highest possible price ASAP

Copyright 2025 of the Las Vegas REALTORS®. All rights reserved.
Bought with Debra A Gomez General Realty Group Inc
President - Broker Associate | License ID: BS.145046.LLC
+1(702) 286-6453 | sales@themonarchadvisory.com






