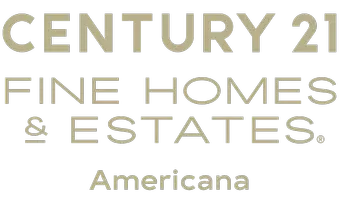$358,000
$358,000
For more information regarding the value of a property, please contact us for a free consultation.
816 5th ST Boulder City, NV 89005
3 Beds
1 Bath
1,302 SqFt
Key Details
Sold Price $358,000
Property Type Single Family Home
Sub Type Single Family Residence
Listing Status Sold
Purchase Type For Sale
Square Footage 1,302 sqft
Price per Sqft $274
Subdivision Boulder City
MLS Listing ID 2223429
Sold Date 10/27/20
Style One Story
Bedrooms 3
Full Baths 1
Construction Status Excellent,Resale
HOA Y/N No
Year Built 1945
Annual Tax Amount $799
Lot Size 6,098 Sqft
Acres 0.14
Property Sub-Type Single Family Residence
Property Description
Adorable dam home! Lots of windows and natural light. Rare, separate foyer. Nest thermostat. Original Built-in's in living room, dining area, Office/bedroom. Wood burning fireplace, separate laundry room that can be converted into bathroom/laundry room with line marked to plumb for bathroom. Newer wood look tile throughout. Bath with large walk in shower and 2 shower heads. Kitchen remodeled in 2020 with new stove, microwave, dishwasher, extra large sink, quartz counter-tops, dishwasher. Great backyard set up for entertaining, with sparkling, partially sunken pool surrounded by custom deck. Dog run with doggy door. R/V or boat parking with alley access, plumbed for natural gas bbq.
French doors out to large covered patio, Side yard entrance from kitchen. 2 car garage with plenty of storage and entry to house. Only a block or two from parks, schools, public pool, rec center, and historic downtown.
Location
State NV
County Clark County
Zoning Single Family
Direction Boulder City Pkwy up to Old Town go into Old Town turn rt on 5th St house just past schools on Left hand side.
Interior
Interior Features Bedroom on Main Level, Ceiling Fan(s), Primary Downstairs
Heating Central, Gas
Cooling Central Air, Electric
Flooring Carpet, Ceramic Tile
Fireplaces Number 1
Fireplaces Type Family Room, Wood Burning
Furnishings Unfurnished
Fireplace Yes
Window Features Blinds
Appliance Built-In Gas Oven, Dryer, Dishwasher, Disposal, Microwave, Refrigerator, Washer
Laundry Electric Dryer Hookup, Main Level, Laundry Room
Exterior
Exterior Feature Barbecue, Deck, Dog Run, Patio, Private Yard, Sprinkler/Irrigation
Parking Features Attached, Garage, Guest, Inside Entrance, Private, Storage
Garage Spaces 2.0
Fence Block, Back Yard
Pool Above Ground
Utilities Available Above Ground Utilities, Underground Utilities
Water Access Desc Public
Roof Type Asphalt
Porch Covered, Deck, Patio
Garage Yes
Private Pool Yes
Building
Lot Description Back Yard, Drip Irrigation/Bubblers, Sprinklers In Rear, Landscaped, Rocks, Synthetic Grass, < 1/4 Acre
Faces South
Story 1
Sewer Public Sewer
Water Public
Construction Status Excellent,Resale
Schools
Elementary Schools Mitchell Andrew, King Martha
Middle Schools Garrett Elton M.
High Schools Boulder City
Others
Senior Community No
Tax ID 186-09-610-035
Ownership Single Family Residential
Acceptable Financing Cash, Conventional, FHA, VA Loan
Listing Terms Cash, Conventional, FHA, VA Loan
Financing FHA
Read Less
Want to know what your home might be worth? Contact us for a FREE valuation!

Our team is ready to help you sell your home for the highest possible price ASAP

Copyright 2025 of the Las Vegas REALTORS®. All rights reserved.
Bought with Kayoko K Wadsworth Keller Williams Southern Nevada
President - Broker Associate | License ID: BS.145046.LLC
+1(702) 286-6453 | sales@themonarchadvisory.com






