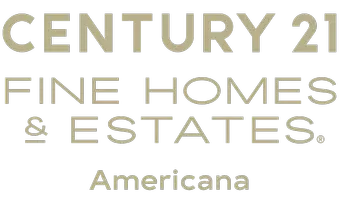$3,700,000
$3,895,000
5.0%For more information regarding the value of a property, please contact us for a free consultation.
6 Paradise Valley CT Henderson, NV 89052
7 Beds
10 Baths
7,218 SqFt
Key Details
Sold Price $3,700,000
Property Type Single Family Home
Sub Type Single Family Residence
Listing Status Sold
Purchase Type For Sale
Square Footage 7,218 sqft
Price per Sqft $512
Subdivision Anthem Cntry Club Parcel 9
MLS Listing ID 2221930
Sold Date 09/22/20
Style Two Story,Custom
Bedrooms 7
Full Baths 8
Half Baths 2
Construction Status Resale,Very Good Condition
HOA Y/N Yes
Year Built 2015
Annual Tax Amount $19,679
Lot Size 0.480 Acres
Acres 0.48
Property Sub-Type Single Family Residence
Property Description
Stunning Custom Modern Design by Award Winning Blue Heron with Panoramic Golf, Strip & City Views from Elevated 15th Fairway. 7218SF | 7 Bd | 10 Ba | 5 Cr & Office, Casita, Gym, Game Room/Loft. Gated Courtyard, Open Concept Floor Plan, Floor to-Ceiling Automatic Sliding Doors, 30ft Ceilings, Caesarstone Counter& Island-Wolf/SubZero/ Bosch Gourmet Kitchen. Master Spa Bath, Dream Entertaining Backyard with Zero Edge Saltwater Architectural Pool & Infinity Spa & 3 Fire Lounges. Built-in Covered Outdoor Kitchen- Wolf BBQ & Bar-Style Seating. Two Observation Decks. Crestron Home Automation. Surround Sound. Security System w/ Surveillance Cameras Throughout. Sublime Indoor-Outdoor Design. Double Guard Gated Country Club Location. Modern Finishes & Clean Lines Throughout. Oversized Laundry Room with Double Washers and Dryers, Central Vacuum w/ Sweep Kicks. Tankless Water Heaters. Epoxy Coated Garages w/ Built-in Cabinetry. Modern. Luxury. Flawless. Welcome Home.
Location
State NV
County Clark County
Community Pool
Zoning Single Family
Direction South on Eastern, Keep Left to Anthem Country Club, Left to Anthem Guard Gate, Guard will Give Directions with Pass to Second Gate.
Rooms
Other Rooms Guest House
Interior
Interior Features Bedroom on Main Level, Ceiling Fan(s), Primary Downstairs, Central Vacuum, Programmable Thermostat
Heating Central, Gas, High Efficiency, Multiple Heating Units
Cooling Central Air, Electric, 2 Units
Flooring Carpet, Ceramic Tile, Other
Fireplaces Number 5
Fireplaces Type Gas, Living Room, Primary Bedroom, Outside
Furnishings Unfurnished
Fireplace Yes
Window Features Double Pane Windows,Insulated Windows
Appliance Built-In Gas Oven, Double Oven, Dryer, Dishwasher, ENERGY STAR Qualified Appliances, Gas Cooktop, Disposal, Microwave, Refrigerator, Water Softener Owned, Tankless Water Heater, Water Purifier, Washer
Laundry Cabinets, Gas Dryer Hookup, Laundry Room, Sink
Exterior
Exterior Feature Built-in Barbecue, Balcony, Barbecue, Courtyard, Deck, Patio, Private Yard, Sprinkler/Irrigation, Water Feature
Parking Features Attached, Garage, Shelves, Storage, Tandem
Garage Spaces 5.0
Fence Block, Electric, Full, Wrought Iron
Pool Negative Edge, Pool/Spa Combo, Community
Community Features Pool
Utilities Available Underground Utilities
Amenities Available Basketball Court, Country Club, Clubhouse, Car Wash Area, Fitness Center, Golf Course, Gated, Jogging Path, Pool, Guard, Spa/Hot Tub, Security, Tennis Court(s)
View Y/N Yes
Water Access Desc Public
View City, Golf Course, Mountain(s)
Roof Type Other
Porch Balcony, Covered, Deck, Patio
Garage Yes
Private Pool Yes
Building
Lot Description 1/4 to 1 Acre Lot, Cul-De-Sac, Drip Irrigation/Bubblers, Desert Landscaping, Landscaped
Faces South
Story 2
Builder Name Blue Heron
Sewer Public Sewer
Water Public
Additional Building Guest House
Construction Status Resale,Very Good Condition
Schools
Elementary Schools Wolff Elise, Wolff Elise
Middle Schools Webb, Del E.
High Schools Coronado High
Others
HOA Name Anthem Country Club
HOA Fee Include Association Management,Security
Senior Community No
Tax ID 190-08-216-002
Security Features Security System Owned,Controlled Access,Fire Sprinkler System
Acceptable Financing Cash, Conventional
Listing Terms Cash, Conventional
Financing Cash
Read Less
Want to know what your home might be worth? Contact us for a FREE valuation!

Our team is ready to help you sell your home for the highest possible price ASAP

Copyright 2025 of the Las Vegas REALTORS®. All rights reserved.
Bought with Oscar A Castaneda Century 21 Americana
President - Broker Associate | License ID: BS.145046.LLC
+1(702) 286-6453 | sales@themonarchadvisory.com






