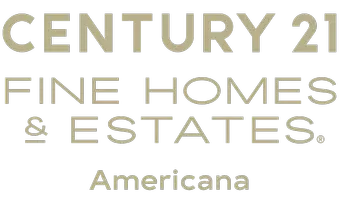$350,000
$350,000
For more information regarding the value of a property, please contact us for a free consultation.
1134 Scarlet Peak CT Las Vegas, NV 89110
4 Beds
3 Baths
2,882 SqFt
Key Details
Sold Price $350,000
Property Type Single Family Home
Sub Type Single Family Residence
Listing Status Sold
Purchase Type For Sale
Square Footage 2,882 sqft
Price per Sqft $121
Subdivision Hollywood Highlands East #8
MLS Listing ID 2215174
Sold Date 08/27/20
Style Two Story
Bedrooms 4
Full Baths 2
Half Baths 1
Construction Status Average Condition,Resale
HOA Y/N Yes
Year Built 2002
Annual Tax Amount $2,167
Lot Size 9,583 Sqft
Acres 0.22
Property Sub-Type Single Family Residence
Property Description
Great Flr Plan. Beautiful Views. A wonderful Backyard to family, friends to enjoy. Large Country Kitchen w/ Lrg. Kitchen eating area, Plus full size dinning area. Beautiful Rod Iron Stair case. Home needs some TLC but is offers greats extras.4 Bdrms/Den, family and an upstairs Lrg. Lot. The Bkyd offers a lrg covered Patio with built-in Bar-B-Q Grill the Pool/Spa Waterfall is a Pleasure Dome. RV pking, lrg enough for a 28ft or Larger vehicle. So much Opportunity with this home.
Location
State NV
County Clark County
Zoning Single Family
Direction North on Nellis, Right on Washington 2+miles, Left on Azure Heights Left on N Scarlet Peak Ct.
Interior
Heating Central, Gas
Cooling Central Air, Electric
Flooring Carpet, Ceramic Tile, Laminate, Linoleum, Tile, Vinyl
Fireplaces Number 1
Fireplaces Type Family Room, Gas
Furnishings Unfurnished
Fireplace Yes
Window Features Blinds,Double Pane Windows
Appliance Built-In Electric Oven, Built-In Gas Oven, Double Oven, Dishwasher, Disposal, Gas Range, Gas Water Heater
Laundry Gas Dryer Hookup, Main Level, Laundry Room
Exterior
Exterior Feature Built-in Barbecue, Barbecue, Patio, Private Yard, Sprinkler/Irrigation
Parking Features Attached, Garage, Garage Door Opener, Inside Entrance, Private, Storage
Garage Spaces 2.0
Fence Block, Back Yard, RV Gate
Pool In Ground, Private, Pool/Spa Combo
Utilities Available Cable Available, Underground Utilities
View Y/N Yes
Water Access Desc Public
View Mountain(s), Strip View
Roof Type Pitched,Tile
Porch Covered, Patio
Garage Yes
Private Pool Yes
Building
Lot Description Drip Irrigation/Bubblers, Desert Landscaping, Landscaped, Rocks, < 1/4 Acre
Faces North
Story 2
Sewer Public Sewer
Water Public
Construction Status Average Condition,Resale
Schools
Elementary Schools Booker Sr. Kermit R, Booker Sr. Kermit R
Middle Schools Bailey Dr William(Bob)H
High Schools Eldorado
Others
HOA Name Hollywood Highland
HOA Fee Include Common Areas,Maintenance Grounds,Taxes,Utilities
Senior Community No
Tax ID 140-27-714-036
Ownership Single Family Residential
Security Features Security System Owned
Acceptable Financing Cash, Conventional, FHA, VA Loan
Listing Terms Cash, Conventional, FHA, VA Loan
Financing Conventional
Read Less
Want to know what your home might be worth? Contact us for a FREE valuation!

Our team is ready to help you sell your home for the highest possible price ASAP

Copyright 2025 of the Las Vegas REALTORS®. All rights reserved.
Bought with Maria D Vasquez iProperties International
President - Broker Associate | License ID: BS.145046.LLC
+1(702) 286-6453 | sales@themonarchadvisory.com






