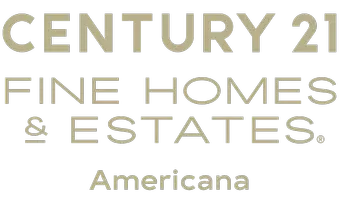$598,388
$599,950
0.3%For more information regarding the value of a property, please contact us for a free consultation.
6273 LAUTMAN RIDGE CT Las Vegas, NV 89141
3 Beds
3 Baths
2,547 SqFt
Key Details
Sold Price $598,388
Property Type Single Family Home
Sub Type Single Family Residence
Listing Status Sold
Purchase Type For Sale
Square Footage 2,547 sqft
Price per Sqft $234
Subdivision Highland Hills Phase 1
MLS Listing ID 2186699
Sold Date 09/11/20
Style One Story
Bedrooms 3
Full Baths 2
Half Baths 1
Construction Status New Construction,Under Construction
HOA Y/N Yes
Year Built 2020
Annual Tax Amount $874
Lot Size 7,405 Sqft
Acres 0.17
Property Sub-Type Single Family Residence
Property Description
**RICHMOND AMERICAN DESIGNER HOME** -- multi-slide patio doors at great room, tankless water heater and recirculating system, additional windows, bay window at master bedroom, Profile stainless-steel appliance package with range hood, Signature maple cabinets w/painted white finish and contrasting painted black finish island; stacked cabinets at kitchen, additional cabinets at dining room and nook, laundry sink and cabinets, + more!!
Location
State NV
County Clark County
Zoning Single Family
Direction I-15 South > exit Right on Blue Diamond Road > Left onto South Jones Blvd > Take Jones past Somerset Hills Ave > Stirling Heights at Highland Hills will be on your left hand side!
Interior
Interior Features Bedroom on Main Level, Primary Downstairs
Heating Central, Gas
Cooling Central Air, Electric
Flooring Carpet, Ceramic Tile
Furnishings Unfurnished
Fireplace No
Window Features Double Pane Windows,Insulated Windows,Low-Emissivity Windows
Appliance Built-In Gas Oven, Dryer, Dishwasher, Gas Cooktop, Disposal, Microwave, Tankless Water Heater, Washer
Laundry Gas Dryer Hookup, Main Level, Laundry Room
Exterior
Exterior Feature Courtyard, Handicap Accessible, Patio, Private Yard, Sprinkler/Irrigation
Parking Features Attached, Finished Garage, Garage, Inside Entrance, Private
Garage Spaces 3.0
Fence Block, Back Yard
Utilities Available Underground Utilities
Amenities Available Gated
View Y/N Yes
Water Access Desc Public
View Mountain(s)
Roof Type Pitched,Tile
Present Use Residential
Topography Mountainous
Street Surface Paved
Porch Covered, Patio
Garage Yes
Private Pool No
Building
Lot Description Drip Irrigation/Bubblers, Desert Landscaping, Landscaped, Rocks
Faces South
Builder Name Richmond
Sewer Public Sewer
Water Public
New Construction Yes
Construction Status New Construction,Under Construction
Schools
Elementary Schools Frias Charles & Phyllis, Frias Charles & Phyllis
Middle Schools Tarkanian
High Schools Desert Oasis
Others
HOA Name Thoroughbred Mgmt.
HOA Fee Include Association Management
Senior Community No
Tax ID 176-35-711-032
Security Features Gated Community
Acceptable Financing Cash, Conventional, FHA, VA Loan
Listing Terms Cash, Conventional, FHA, VA Loan
Financing VA
Read Less
Want to know what your home might be worth? Contact us for a FREE valuation!

Our team is ready to help you sell your home for the highest possible price ASAP

Copyright 2025 of the Las Vegas REALTORS®. All rights reserved.
Bought with NON MLS NON-MLS OFFICE
President - Broker Associate | License ID: BS.145046.LLC
+1(702) 286-6453 | sales@themonarchadvisory.com


