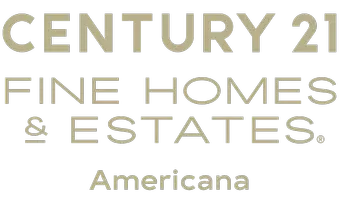$350,000
$350,000
For more information regarding the value of a property, please contact us for a free consultation.
4912 San Sebastian AVE Las Vegas, NV 89121
4 Beds
2 Baths
1,708 SqFt
Key Details
Sold Price $350,000
Property Type Single Family Home
Sub Type Single Family Residence
Listing Status Sold
Purchase Type For Sale
Square Footage 1,708 sqft
Price per Sqft $204
Subdivision Plata Del Sol Sub Tr #2
MLS Listing ID 2421595
Sold Date 08/22/22
Style One Story
Bedrooms 4
Full Baths 1
Three Quarter Bath 1
Construction Status Good Condition,Resale
HOA Y/N No
Year Built 1969
Annual Tax Amount $709
Lot Size 7,405 Sqft
Acres 0.17
Property Sub-Type Single Family Residence
Property Description
Nice single story home with 4 bedrooms. Large great room with fireplace. Primary bedroom has its own private courtyard. All appliances included, ceiling fans throughout and security system. Backyard has a large covered patio and built-in BBQ. There are 4 separate workshops/storage sheds. Close to elementary school and shopping.
Location
State NV
County Clark
Zoning Single Family
Direction From I-95 and Flamingo. East on Flamingo, left on Mountain Vista, left on Plata Del Sol, left on San Sebastian.
Rooms
Other Rooms Workshop
Interior
Interior Features Bedroom on Main Level, Ceiling Fan(s), Primary Downstairs, Window Treatments
Heating Central, Gas
Cooling Central Air, Electric
Flooring Linoleum, Tile, Vinyl
Fireplaces Number 1
Fireplaces Type Family Room, Gas
Furnishings Unfurnished
Fireplace Yes
Window Features Window Treatments
Appliance Built-In Electric Oven, Dryer, Disposal, Gas Range, Refrigerator, Water Purifier, Washer
Laundry Cabinets, Gas Dryer Hookup, Main Level, Laundry Room, Sink
Exterior
Exterior Feature Built-in Barbecue, Barbecue, Patio, Private Yard, Sprinkler/Irrigation
Parking Features Attached, Garage, Garage Door Opener, Inside Entrance, Storage
Garage Spaces 2.0
Fence Block, Back Yard
Utilities Available Underground Utilities
Amenities Available None
Water Access Desc Public
Roof Type Composition,Shingle
Porch Covered, Patio
Garage Yes
Private Pool No
Building
Lot Description Drip Irrigation/Bubblers, Desert Landscaping, Landscaped, < 1/4 Acre
Faces South
Story 1
Sewer Public Sewer
Water Public
Additional Building Workshop
Construction Status Good Condition,Resale
Schools
Elementary Schools Ferron William, Ferron William
Middle Schools Woodbury C. W.
High Schools Chaparral
Others
Senior Community No
Tax ID 161-20-511-073
Security Features Security System Owned
Acceptable Financing Cash, Conventional
Green/Energy Cert Wind
Listing Terms Cash, Conventional
Financing Conventional
Read Less
Want to know what your home might be worth? Contact us for a FREE valuation!

Our team is ready to help you sell your home for the highest possible price ASAP

Copyright 2025 of the Las Vegas REALTORS®. All rights reserved.
Bought with Jesus Montoya Esparza City National Properties
President - Broker Associate | License ID: BS.145046.LLC
+1(702) 286-6453 | sales@themonarchadvisory.com






