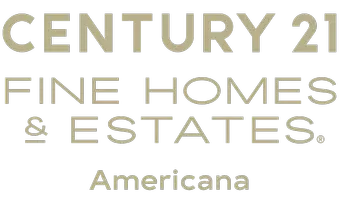$345,000
$349,900
1.4%For more information regarding the value of a property, please contact us for a free consultation.
4197 Hazelcrest DR Las Vegas, NV 89121
4 Beds
2 Baths
1,708 SqFt
Key Details
Sold Price $345,000
Property Type Single Family Home
Sub Type Single Family Residence
Listing Status Sold
Purchase Type For Sale
Square Footage 1,708 sqft
Price per Sqft $201
Subdivision Hazelcrest #04
MLS Listing ID 2426961
Sold Date 08/22/22
Style One Story
Bedrooms 4
Full Baths 1
Three Quarter Bath 1
Construction Status Poor Condition,Resale,Fixer
HOA Y/N No
Year Built 1973
Annual Tax Amount $1,494
Lot Size 7,405 Sqft
Acres 0.17
Property Sub-Type Single Family Residence
Property Description
Fantastic fixer upper ready for your imagination. This home is centrally located just off the 515 and Flamingo. Easy access to the freeway and and the Strip. The home was formerly an artist's studio and has had the living room modified with additional drywall. However, this can be removed and you'll have a very open floorplan. Customize the floors, kitchen and bathrooms to your taste and create a beautiful 4 bedroom house with a big, sparkling pool. Similar pool homes in the area have sold for $450k+. Here's your opportunity to get in on a great deal!
Location
State NV
County Clark
Zoning Single Family
Direction From 515 and Flamingo, go WEST. Go SOUTH on Hazelcrest Drive. House is on the right.
Interior
Interior Features Bedroom on Main Level, Primary Downstairs, None
Heating Central, Gas
Cooling Central Air, Electric
Flooring Ceramic Tile, Linoleum, Vinyl
Fireplaces Number 1
Fireplaces Type Family Room, Wood Burning
Furnishings Unfurnished
Fireplace Yes
Appliance Built-In Electric Oven, Dryer, Electric Range, Disposal, Microwave, Refrigerator, Washer
Laundry Gas Dryer Hookup, In Garage, Main Level
Exterior
Exterior Feature Patio, Sprinkler/Irrigation
Parking Features Attached, Garage, Garage Door Opener, Private
Garage Spaces 2.0
Fence Block, Full
Pool Heated, In Ground, Private
Utilities Available Underground Utilities
Amenities Available None
Water Access Desc Public
Roof Type Composition,Shingle
Porch Covered, Patio
Garage Yes
Private Pool Yes
Building
Lot Description Drip Irrigation/Bubblers, < 1/4 Acre
Faces East
Story 1
Sewer Public Sewer
Water Public
Construction Status Poor Condition,Resale,Fixer
Schools
Elementary Schools Ferron William, Ferron William
Middle Schools Woodbury C. W.
High Schools Chaparral
Others
Senior Community No
Tax ID 161-19-516-034
Acceptable Financing Cash
Listing Terms Cash
Financing Cash
Read Less
Want to know what your home might be worth? Contact us for a FREE valuation!

Our team is ready to help you sell your home for the highest possible price ASAP

Copyright 2025 of the Las Vegas REALTORS®. All rights reserved.
Bought with Joy MacDaniels Blue Diamond Realty LLC
President - Broker Associate | License ID: BS.145046.LLC
+1(702) 286-6453 | sales@themonarchadvisory.com






