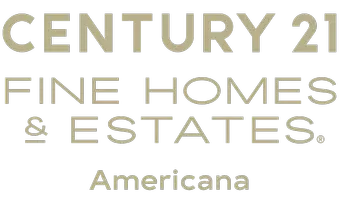$385,000
$385,000
For more information regarding the value of a property, please contact us for a free consultation.
4599 Mountain Vista ST Las Vegas, NV 89121
3 Beds
2 Baths
1,620 SqFt
Key Details
Sold Price $385,000
Property Type Single Family Home
Sub Type Single Family Residence
Listing Status Sold
Purchase Type For Sale
Square Footage 1,620 sqft
Price per Sqft $237
Subdivision El Encanto
MLS Listing ID 2409134
Sold Date 08/04/22
Style One Story
Bedrooms 3
Full Baths 1
Three Quarter Bath 1
Construction Status Good Condition,Resale
HOA Y/N No
Year Built 1980
Annual Tax Amount $860
Lot Size 7,840 Sqft
Acres 0.18
Property Sub-Type Single Family Residence
Property Description
Gorgeous remodel, Lush Landscape, No HOA! Open Floorplan with plenty of light! No sunken living room, a 2way stone fireplace between the living room and dining room French door to the backyard with security doors. New roof, kitchen cabinets, countertops, SS kitchen appliances, carpet, blinds, anti-siphon drip irrigation front and rear plus the landscaping, completed within the last 2 years. Windows replaced 5 yrs ago. Extra refrigerator and chest freezer in the garage stay. All furnishings are negotiable and appliances stay! Outside lighting really looks beautiful at night. Your clients will fall in love with it! They could literally arrive with their toothbrushes! Maybe a B & B? Lots of possibilities and no work to do! With the removal of a few shrubs, plenty of room for a pool.
Location
State NV
County Clark
Zoning Single Family
Direction Between Harmon and Tropicana on the west side of Mountain Vista. Park on street or in driveway.
Interior
Interior Features Ceiling Fan(s), Primary Downstairs
Heating Central, Gas
Cooling Central Air, Electric, Refrigerated
Flooring Carpet, Ceramic Tile
Fireplaces Number 1
Fireplaces Type Living Room, Multi-Sided
Furnishings Partially
Fireplace Yes
Window Features Blinds,Double Pane Windows,Drapes,Low-Emissivity Windows
Appliance Dryer, Dishwasher, Electric Range, Disposal, Gas Water Heater, Microwave, Refrigerator, Water Softener Owned, Water Heater, Washer
Laundry Electric Dryer Hookup, In Garage
Exterior
Exterior Feature Patio, Private Yard, Sprinkler/Irrigation
Parking Features Attached, Exterior Access Door, Garage, Garage Door Opener, Inside Entrance
Garage Spaces 2.0
Fence Block, Back Yard
Utilities Available Cable Available
Amenities Available None
Water Access Desc Public
Roof Type Composition,Shingle
Porch Patio
Garage Yes
Private Pool No
Building
Lot Description Drip Irrigation/Bubblers, Desert Landscaping, Fruit Trees, Garden, Sprinklers In Rear, Sprinklers In Front, Landscaped, Sprinklers Timer, < 1/4 Acre
Faces East
Story 1
Sewer Public Sewer
Water Public
Construction Status Good Condition,Resale
Schools
Elementary Schools Ullom Jm, Ullom Jm
Middle Schools Woodbury C. W.
High Schools Chaparral
Others
Senior Community No
Tax ID 161-20-314-049
Ownership Single Family Residential
Acceptable Financing Cash, Conventional, FHA, VA Loan
Listing Terms Cash, Conventional, FHA, VA Loan
Financing VA
Read Less
Want to know what your home might be worth? Contact us for a FREE valuation!

Our team is ready to help you sell your home for the highest possible price ASAP

Copyright 2025 of the Las Vegas REALTORS®. All rights reserved.
Bought with David B Dilks Vegas International Properties
President - Broker Associate | License ID: BS.145046.LLC
+1(702) 286-6453 | sales@themonarchadvisory.com






