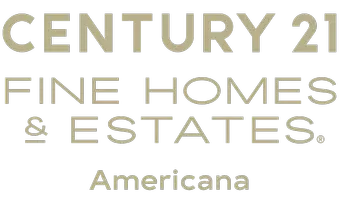$730,000
$740,000
1.4%For more information regarding the value of a property, please contact us for a free consultation.
2941 E Viking RD Las Vegas, NV 89121
4 Beds
4 Baths
3,220 SqFt
Key Details
Sold Price $730,000
Property Type Single Family Home
Sub Type Single Family Residence
Listing Status Sold
Purchase Type For Sale
Square Footage 3,220 sqft
Price per Sqft $226
MLS Listing ID 2383504
Sold Date 08/02/22
Style One Story
Bedrooms 4
Full Baths 3
Half Baths 1
Construction Status Good Condition,Resale
HOA Y/N No
Year Built 1982
Annual Tax Amount $2,248
Lot Size 0.420 Acres
Acres 0.42
Property Sub-Type Single Family Residence
Property Description
Centrally located, EXCELLENT POSSIBILITIES FOR AIR B&B, no HOA, cul-de-sac, few mins to LV strip, this amazing single story custom-built home has 4 car garage. 4th garage is casita-convertible, can be a gym or office or a bonus room. Priced below appraisal, well maintained in a neighborhood of individually custom-built homes. Well-appointed rooms with easy access to the spacious backyard w/ pool & spa ideal for bbq parties & outdoor gatherings. Circular driveway, RV/Boat parking, lots & lots of parking. 18295 sq ft lot, passed inspection. Seller is FIRM!! Make this your vacation house or rental/investment property. Turn this asset into an income producing property. Positively, absolutely a win-win situation, if only you can make this yours!
Location
State NV
County Clark
Zoning Single Family
Direction from fwy 515, exit Flamingo, go west on flamingo, right on Mcleod D , first stop sign, Viking Rd make a left turn, immediate left on an unsigned Rd. House on culdesac rhs
Interior
Interior Features Bedroom on Main Level, Handicap Access, Primary Downstairs, Central Vacuum
Heating Central, Gas
Cooling Central Air, Electric, 2 Units
Flooring Carpet, Ceramic Tile, Marble
Fireplaces Number 1
Fireplaces Type Family Room, Gas
Furnishings Unfurnished
Fireplace Yes
Window Features Double Pane Windows
Appliance Built-In Gas Oven, Double Oven, Dishwasher, Gas Cooktop, Disposal, Multiple Water Heaters, Refrigerator, Water Heater
Laundry Gas Dryer Hookup, Main Level
Exterior
Exterior Feature Barbecue, Circular Driveway, Courtyard, Private Yard
Parking Features Exterior Access Door, Finished Garage, Garage, Garage Door Opener, Inside Entrance, Private, RV Access/Parking, RV Paved
Garage Spaces 4.0
Fence Block, Back Yard, Stucco Wall
Pool Heated
Utilities Available Underground Utilities
Amenities Available None
Water Access Desc Public
Roof Type Tile
Garage Yes
Private Pool Yes
Building
Lot Description 1/4 to 1 Acre Lot, Cul-De-Sac, Desert Landscaping, Landscaped
Faces East
Story 1
Sewer Public Sewer
Water Public
Construction Status Good Condition,Resale
Schools
Elementary Schools Beckley Will, Beckley Will
Middle Schools Woodbury C. W.
High Schools Chaparral
Others
Senior Community No
Tax ID 162-13-405-007
Ownership Single Family Residential
Security Features Security System Owned
Acceptable Financing Cash, Conventional, VA Loan
Green/Energy Cert Solar
Listing Terms Cash, Conventional, VA Loan
Financing Conventional
Read Less
Want to know what your home might be worth? Contact us for a FREE valuation!

Our team is ready to help you sell your home for the highest possible price ASAP

Copyright 2025 of the Las Vegas REALTORS®. All rights reserved.
Bought with Debbie D Elvena Corcoran Global Living
President - Broker Associate | License ID: BS.145046.LLC
+1(702) 286-6453 | sales@themonarchadvisory.com






