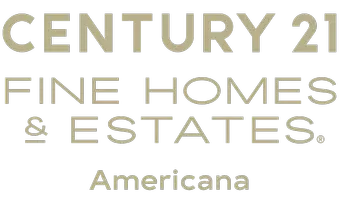$555,000
$550,000
0.9%For more information regarding the value of a property, please contact us for a free consultation.
7040 Claythorn RD Las Vegas, NV 89148
3 Beds
3 Baths
1,996 SqFt
Key Details
Sold Price $555,000
Property Type Single Family Home
Sub Type Single Family Residence
Listing Status Sold
Purchase Type For Sale
Square Footage 1,996 sqft
Price per Sqft $278
Subdivision Melrose-Phase 1
MLS Listing ID 2364435
Sold Date 02/16/22
Style Two Story
Bedrooms 3
Full Baths 2
Half Baths 1
Construction Status Excellent,Resale
HOA Fees $35/mo
HOA Y/N Yes
Year Built 2017
Annual Tax Amount $3,194
Lot Size 4,356 Sqft
Acres 0.1
Property Sub-Type Single Family Residence
Property Description
WELCOME HOME! PRISTINE, OPEN, AIRY & BRIGHT ~ Upgrades Galore! ~ Plantation shutters ~ Stunning neutral flooring downstairs ~ Custom paint ~ Open staircase railing ~ 3 bedrooms+ large LOFT ~ Gorgeous kitchen w/lots of cabinets, granite counters, backsplash & plenty of counterspace~ Large island, stainless steel appliances ~ Kitchen opens to dining area & large open family room ~ Patio doors deliver you to a professionally done & tastefully designed pool-sized backyard w/covered patio ~ Gorgeous pavers & plenty of grass, trailing vines, roses, trees & more ~ Primary bedroom offers an ensuite w/double vanity, separate shower, tub & large walk-in closet ~ Spacious secondary bedrooms w/walk-in closets ~ Upstairs loft can be used as an additional family room, game room & so much more ~ Ceiling fan pre-wires in each room ~ Finished garage w/soft water system ~ Driveway finished w/ lovely pavers too! This home doesn't disappoint! ~ Walking distance to park & easy access to freeway & shopping!
Location
State NV
County Clark County
Zoning Single Family
Direction From 215 and Durango ~ South on Durango ~ W on Arby ~ N on El Capitan ~ E into the Melrose community on Eglinton ~ N on Claythorn to home on right
Interior
Interior Features Ceiling Fan(s), Window Treatments
Heating Central, Gas
Cooling Central Air, Electric, 2 Units
Flooring Carpet, Laminate
Furnishings Unfurnished
Fireplace No
Window Features Blinds,Double Pane Windows,Plantation Shutters
Appliance Dishwasher, Disposal, Gas Range, Microwave, Water Softener Owned
Laundry Gas Dryer Hookup, Laundry Room, Upper Level
Exterior
Exterior Feature Patio, Sprinkler/Irrigation
Parking Features Attached, Finished Garage, Garage, Inside Entrance
Garage Spaces 2.0
Fence Block, Back Yard
Utilities Available Underground Utilities
View Y/N Yes
Water Access Desc Public
View Mountain(s)
Roof Type Slate
Porch Covered, Patio
Garage Yes
Private Pool No
Building
Lot Description Desert Landscaping, Landscaped, Synthetic Grass, Sprinklers Timer, < 1/4 Acre
Faces West
Story 2
Builder Name Century
Sewer Public Sewer
Water Public
Construction Status Excellent,Resale
Schools
Elementary Schools Tanaka Wayne N, Tanaka Wayne N
Middle Schools Faiss, Wilbur & Theresa
High Schools Sierra Vista High
Others
HOA Name Westwood/TerraWest
HOA Fee Include Association Management
Senior Community No
Tax ID 176-05-713-039
Security Features Fire Sprinkler System
Acceptable Financing Cash, Conventional, VA Loan
Listing Terms Cash, Conventional, VA Loan
Financing Cash
Read Less
Want to know what your home might be worth? Contact us for a FREE valuation!

Our team is ready to help you sell your home for the highest possible price ASAP

Copyright 2025 of the Las Vegas REALTORS®. All rights reserved.
Bought with John G Chamsi Costello Realty & Mgmt
President - Broker Associate | License ID: BS.145046.LLC
+1(702) 286-6453 | sales@themonarchadvisory.com






