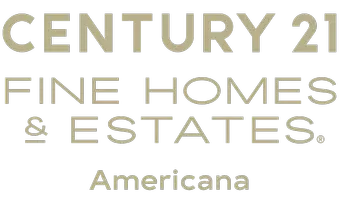$360,000
$355,000
1.4%For more information regarding the value of a property, please contact us for a free consultation.
4124 Bola DR North Las Vegas, NV 89032
3 Beds
2 Baths
1,343 SqFt
Key Details
Sold Price $360,000
Property Type Single Family Home
Sub Type Single Family Residence
Listing Status Sold
Purchase Type For Sale
Square Footage 1,343 sqft
Price per Sqft $268
Subdivision Las Brisas Norte Phase 2A
MLS Listing ID 2349831
Sold Date 12/17/21
Style One Story
Bedrooms 3
Full Baths 1
Three Quarter Bath 1
Construction Status Good Condition,Resale
HOA Y/N No
Year Built 1994
Annual Tax Amount $1,532
Lot Size 6,534 Sqft
Acres 0.15
Property Sub-Type Single Family Residence
Property Description
WELCOME HOME! Beautifully maintained home with an open great room with custom granite tile fireplace, large front kitchen with eating bar, granite countertops and lots of built-in cabinets. Breakfast nook has in-seat storage. Dining area fits a large table for family gatherings. 3rd bedroom does not have a closet but can be used as a bedroom, den or office and has access to the back yard. Primary bedroom has ensuite bath with custom floor to ceiling tile and large walk in closet. Back yard has an awesome oversized covered patio, a built-in wood swing and a large sparkling pool. RV or boat parking on left side of home with concrete driveway path and double RV gate. A large community park is located directly behind this home so you have no rear neighbors. Decorative metal window coverings on all windows and doors.
Location
State NV
County Clark County
Zoning Single Family
Direction Highway 95 to Craig Road East, Turn South on Valley, East on Goldcrest Dr., South on Bola.
Interior
Interior Features Bedroom on Main Level, Ceiling Fan(s), Primary Downstairs, Window Treatments
Heating Central, Gas
Cooling Central Air, Electric
Flooring Carpet, Tile
Fireplaces Number 1
Fireplaces Type Gas, Great Room
Furnishings Unfurnished
Fireplace Yes
Window Features Double Pane Windows,Window Treatments
Appliance Dryer, Dishwasher, Disposal, Gas Range, Microwave, Refrigerator, Washer
Laundry Gas Dryer Hookup, Laundry Closet, Main Level, Laundry Room
Exterior
Exterior Feature Patio, Private Yard, Sprinkler/Irrigation
Parking Features Exterior Access Door, Garage Door Opener, Inside Entrance, RV Gated, Shelves
Garage Spaces 2.0
Fence Block, Back Yard
Pool In Ground, Private
Utilities Available Underground Utilities
Amenities Available Playground, Park
Water Access Desc Public
Roof Type Tile
Porch Covered, Patio
Garage Yes
Private Pool Yes
Building
Lot Description Drip Irrigation/Bubblers, Landscaped, < 1/4 Acre
Faces West
Story 1
Sewer Public Sewer
Water Public
Construction Status Good Condition,Resale
Schools
Elementary Schools Bruner Lucile, Bruner Lucille
Middle Schools Swainston Theron
High Schools Cheyenne
Others
Senior Community No
Tax ID 139-06-811-025
Acceptable Financing Cash, Conventional, FHA, VA Loan
Listing Terms Cash, Conventional, FHA, VA Loan
Financing Conventional
Read Less
Want to know what your home might be worth? Contact us for a FREE valuation!

Our team is ready to help you sell your home for the highest possible price ASAP

Copyright 2025 of the Las Vegas REALTORS®. All rights reserved.
Bought with Ross Miller Century 21 Americana
President - Broker Associate | License ID: BS.145046.LLC
+1(702) 286-6453 | sales@themonarchadvisory.com






