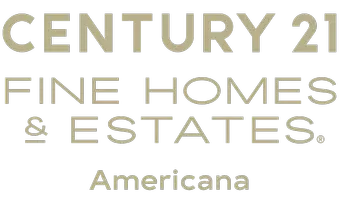4318 Scarlet Vista CT North Las Vegas, NV 89031
3 Beds
2 Baths
1,471 SqFt
OPEN HOUSE
Sat Jun 07, 9:00am - 12:00pm
UPDATED:
Key Details
Property Type Single Family Home
Sub Type Single Family Residence
Listing Status Active
Purchase Type For Sale
Square Footage 1,471 sqft
Price per Sqft $265
Subdivision Capri
MLS Listing ID 2688813
Style One Story
Bedrooms 3
Full Baths 2
Construction Status Resale
HOA Fees $59/mo
HOA Y/N Yes
Year Built 2000
Annual Tax Amount $1,212
Lot Size 6,098 Sqft
Acres 0.14
Property Sub-Type Single Family Residence
Property Description
Enjoy outdoor living under the covered patio, surrounded by low-maintenance landscaping that offers beauty without the hassle and is perfect for both everyday living and entertaining. A convenient backyard shed provides extra storage for tools or hobbies. This home is the perfect blend of modern touches and easy living!
Location
State NV
County Clark
Zoning Single Family
Direction From Craig Rd & Decatur, East on Craig. Lt On Valley Dr, Lt on Beach Cliff Ave, 1st Rt on Rocky Bluff, Lt on Scarlet Vista Cul-de-sac
Interior
Interior Features Bedroom on Main Level, Ceiling Fan(s), Primary Downstairs, Window Treatments
Heating Central, Gas
Cooling Central Air, Electric
Flooring Laminate
Furnishings Unfurnished
Fireplace No
Window Features Double Pane Windows
Appliance Dryer, Disposal, Gas Range, Gas Water Heater, Microwave, Refrigerator, Water Heater, Washer
Laundry Gas Dryer Hookup, Laundry Room
Exterior
Exterior Feature Barbecue, Patio, Sprinkler/Irrigation
Parking Features Attached, Garage, Garage Door Opener, Inside Entrance, Private
Garage Spaces 2.0
Fence Block, Back Yard
Utilities Available Cable Available, Underground Utilities
Water Access Desc Public
Roof Type Pitched,Tile
Street Surface Paved
Porch Covered, Patio
Garage Yes
Private Pool No
Building
Lot Description Cul-De-Sac, Drip Irrigation/Bubblers, Desert Landscaping, Landscaped, Rocks, < 1/4 Acre
Faces South
Story 1
Sewer Public Sewer
Water Public
Construction Status Resale
Schools
Elementary Schools Wolfe, Eva M., Wolfe, Eva M.
Middle Schools Lied
High Schools Cheyenne
Others
HOA Name Capri
HOA Fee Include Association Management
Senior Community No
Tax ID 124-31-319-013
Acceptable Financing Cash, Conventional, FHA, VA Loan
Listing Terms Cash, Conventional, FHA, VA Loan
Virtual Tour https://www.propertypanorama.com/instaview/las/2688813

President - Broker Associate | License ID: BS.145046.LLC
+1(702) 286-6453 | sales@themonarchadvisory.com






