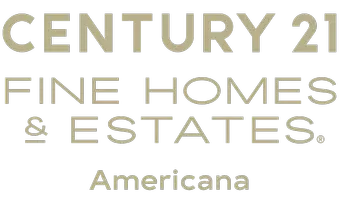10294 Running Falls ST Las Vegas, NV 89178
3 Beds
3 Baths
1,814 SqFt
UPDATED:
Key Details
Property Type Single Family Home
Sub Type Single Family Residence
Listing Status Active
Purchase Type For Sale
Square Footage 1,814 sqft
Price per Sqft $252
Subdivision Yellowstone At Mountains Edge
MLS Listing ID 2680414
Style Two Story
Bedrooms 3
Full Baths 2
Half Baths 1
Construction Status Resale
HOA Fees $375/mo
HOA Y/N Yes
Year Built 2006
Annual Tax Amount $1,834
Lot Size 3,484 Sqft
Acres 0.08
Property Sub-Type Single Family Residence
Property Description
Location
State NV
County Clark
Community Pool
Zoning Single Family
Direction Take I-15 S toward Los Angeles. Take exit 33 for NV-160 W Blue Diamond Rd, merge onto Blue Diamond Rd ( NV-160 W ), and continue for about 6 miles. Turn left onto S Fort Apache Rd. and drive South for approximately 1.5 miles, turn right onto W Mountains Edge Pkwy and continue for about 0.5 miles. Turn left onto S Durango Dr. and proceed for 0.3 miles, turn right onto W Erie Ave, then take the first left onto Running Falls St. Arrive at 10294 Running Falls St, which will be on your left.
Interior
Interior Features Window Treatments
Heating Central, Gas
Cooling Central Air, Electric
Flooring Carpet, Tile
Furnishings Unfurnished
Fireplace No
Window Features Double Pane Windows,Plantation Shutters,Window Treatments
Appliance Dryer, Gas Cooktop, Disposal, Refrigerator, Washer
Laundry Gas Dryer Hookup, Laundry Room, Upper Level
Exterior
Exterior Feature Patio, Private Yard
Parking Features Attached, Garage, Inside Entrance, Open, Private
Garage Spaces 2.0
Fence Block, Back Yard
Pool Community
Community Features Pool
Utilities Available Cable Available
Amenities Available Fitness Center, Barbecue, Pool, Spa/Hot Tub
Water Access Desc Public
Roof Type Tile
Porch Covered, Patio
Garage Yes
Private Pool No
Building
Lot Description Desert Landscaping, Landscaped, < 1/4 Acre
Faces West
Story 2
Sewer Public Sewer
Water Public
Construction Status Resale
Schools
Elementary Schools Thompson, Tyrone, Thompson, Tyrone
Middle Schools Gunderson, Barry & June
High Schools Sierra Vista High
Others
Pets Allowed No
HOA Name Yellowstone
HOA Fee Include Maintenance Grounds,Recreation Facilities
Senior Community No
Tax ID 176-29-410-030
Acceptable Financing Cash, Conventional, FHA, VA Loan
Listing Terms Cash, Conventional, FHA, VA Loan

President - Broker Associate | License ID: BS.145046.LLC
+1(702) 286-6453 | sales@themonarchadvisory.com


