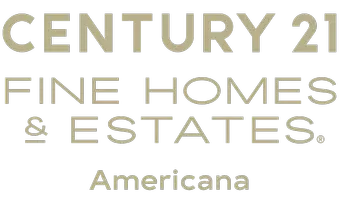10326 Scalata AVE Las Vegas, NV 89166
5 Beds
4 Baths
2,897 SqFt
UPDATED:
Key Details
Property Type Single Family Home
Sub Type Single Family Residence
Listing Status Active
Purchase Type For Sale
Square Footage 2,897 sqft
Price per Sqft $237
Subdivision Skye Canyon 501 & 503
MLS Listing ID 2676026
Style Two Story
Bedrooms 5
Full Baths 4
Construction Status New Construction
HOA Fees $75/mo
HOA Y/N Yes
Year Built 2025
Annual Tax Amount $1,716
Lot Size 3,920 Sqft
Acres 0.09
Property Sub-Type Single Family Residence
Property Description
Location
State NV
County Clark
Community Pool
Zoning Single Family
Direction Sales Office Located at 9000 Cielo Canyon St, LV NV 89166. 215 N and N Hualapai Way, Continue on N Hualapai Way. Take Skye Vlg Rd. Left on Skye Canyon Park Dr. Right on Shaumber. Right on Oro Hill Rd. Left on to Cielo Cyn St. to sales office. (THIS IS AN ACTIVE ONGOING CONSTRUCTION SITE) Model Photos for Representational Purposes Only - Not the actual property
Interior
Interior Features Bedroom on Main Level, Programmable Thermostat
Heating Central, Gas
Cooling Central Air, Electric
Flooring Carpet, Ceramic Tile, Other
Furnishings Unfurnished
Fireplace No
Window Features Double Pane Windows,Low-Emissivity Windows
Appliance Built-In Gas Oven, Dishwasher, Gas Cooktop, Disposal, Microwave, Tankless Water Heater
Laundry Gas Dryer Hookup, Laundry Room, Upper Level
Exterior
Exterior Feature Barbecue, Porch, Patio, Private Yard, Sprinkler/Irrigation
Parking Features Attached, Finished Garage, Garage, Garage Door Opener, Inside Entrance, Private
Garage Spaces 2.0
Fence Block, Back Yard
Pool Community
Community Features Pool
Utilities Available Cable Available, High Speed Internet Available, Underground Utilities
Amenities Available Gated, Pool
Water Access Desc Public
Roof Type Pitched,Tile
Porch Covered, Patio, Porch
Garage Yes
Private Pool No
Building
Lot Description Drip Irrigation/Bubblers, Desert Landscaping, Landscaped, < 1/4 Acre
Faces South
Builder Name TOLL
Sewer Public Sewer
Water Public
New Construction Yes
Construction Status New Construction
Schools
Elementary Schools Divich, Kenneth, Divich, Kenneth
Middle Schools Escobedo Edmundo
High Schools Arbor View
Others
HOA Name Paloma
HOA Fee Include Association Management
Senior Community No
Tax ID 126-12-516-046
Ownership Single Family Residential
Security Features Prewired,Fire Sprinkler System
Acceptable Financing Cash, Conventional, VA Loan
Listing Terms Cash, Conventional, VA Loan
Virtual Tour https://www.propertypanorama.com/instaview/las/2676026

President - Broker Associate | License ID: BS.145046.LLC
+1(702) 286-6453 | sales@themonarchadvisory.com






