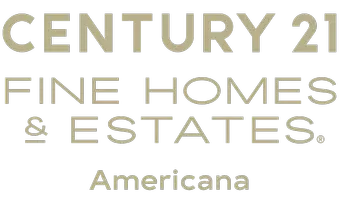3115 Blossom Glen DR Henderson, NV 89014
4 Beds
2 Baths
1,584 SqFt
UPDATED:
Key Details
Property Type Single Family Home
Sub Type Single Family Residence
Listing Status Active
Purchase Type For Sale
Square Footage 1,584 sqft
Price per Sqft $268
Subdivision Green Valley
MLS Listing ID 2674933
Style One Story
Bedrooms 4
Full Baths 1
Three Quarter Bath 1
Construction Status Resale
HOA Y/N No
Year Built 1981
Annual Tax Amount $1,837
Lot Size 7,405 Sqft
Acres 0.17
Property Sub-Type Single Family Residence
Property Description
Location
State NV
County Clark
Zoning Single Family
Direction From Warm Springs, N on Green Valley Pkwy to Lone Pine Lane, left to Belvedere Dr, right to Valleywood Rd, Left to Aqua Vista Ave, Right to Blossom Glen, turn left to 3115 Blossom Glen.
Rooms
Other Rooms Shed(s)
Interior
Interior Features Bedroom on Main Level, Ceiling Fan(s), Primary Downstairs, Window Treatments, Programmable Thermostat
Heating Central, Electric
Cooling Central Air, Electric
Flooring Carpet, Concrete, Tile
Fireplaces Number 1
Fireplaces Type Family Room, Gas
Furnishings Unfurnished
Fireplace Yes
Window Features Blinds
Appliance Dryer, Disposal, Gas Range, Microwave, Refrigerator, Washer
Laundry Gas Dryer Hookup, In Garage, Main Level
Exterior
Exterior Feature Patio, Private Yard, Shed, Sprinkler/Irrigation
Parking Features Detached, Garage, Garage Door Opener, Private, RV Potential, RV Access/Parking, RV Paved
Garage Spaces 2.0
Fence Block, Back Yard
Utilities Available Cable Available, Underground Utilities
Amenities Available None
Water Access Desc Public
Roof Type Composition,Shingle
Porch Covered, Patio
Garage Yes
Private Pool No
Building
Lot Description Front Yard, Landscaped, Rocks, Sprinklers Timer, < 1/4 Acre
Faces North
Sewer Public Sewer
Water Public
Additional Building Shed(s)
Construction Status Resale
Schools
Elementary Schools Mack, Nate, Mack, Nate
Middle Schools Greenspun
High Schools Green Valley
Others
HOA Fee Include None
Senior Community No
Tax ID 178-06-713-094
Acceptable Financing Cash, Conventional, FHA, VA Loan
Listing Terms Cash, Conventional, FHA, VA Loan
Virtual Tour https://www.propertypanorama.com/instaview/las/2674933

President - Broker Associate | License ID: BS.145046.LLC
+1(702) 286-6453 | sales@themonarchadvisory.com






