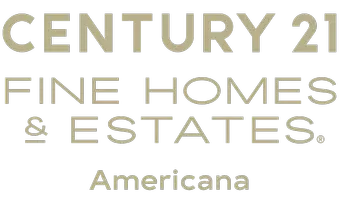4810 Black Bear RD #202 Las Vegas, NV 89149
2 Beds
2 Baths
1,186 SqFt
UPDATED:
Key Details
Property Type Condo
Sub Type Condominium
Listing Status Active
Purchase Type For Sale
Square Footage 1,186 sqft
Price per Sqft $239
Subdivision Painted Desert
MLS Listing ID 2626053
Style Two Story
Bedrooms 2
Full Baths 2
Construction Status Resale
HOA Fees $140/mo
HOA Y/N Yes
Year Built 1995
Annual Tax Amount $1,058
Lot Size 1,186 Sqft
Property Sub-Type Condominium
Property Description
All appliances are included, making this home move-in ready and helping you save on expenses. The property also features private parking and a one-car garage for added convenience and privacy. With a guard-gated entrance, this serene community is perfect for anyone seeking a peaceful and welcoming lifestyle.
Location
State NV
County Clark
Community Pool
Zoning Single Family
Direction From Lone Mountain & Tenaya Head East on Lone Mountain to Painted Desert , Guard Gate is on North Side of the Street just before 95 overpass. Must Enter through that Guard Gate.
Interior
Interior Features Ceiling Fan(s), Window Treatments
Heating Central, Gas
Cooling Central Air, Electric
Flooring Carpet, Hardwood, Tile
Fireplaces Number 1
Fireplaces Type Family Room, Gas
Furnishings Unfurnished
Fireplace Yes
Appliance Built-In Gas Oven, Dryer, Dishwasher, Disposal, Refrigerator, Washer
Laundry Electric Dryer Hookup, Gas Dryer Hookup, Laundry Room, Upper Level
Exterior
Exterior Feature None
Parking Features Attached Carport, Attached, Garage, Private, Shelves, Guest
Garage Spaces 1.0
Carport Spaces 1
Fence None
Pool Community
Community Features Pool
Utilities Available Underground Utilities
Amenities Available Clubhouse, Golf Course, Gated, Pool, Guard
Water Access Desc Public
Roof Type Composition,Shingle
Garage Yes
Private Pool No
Building
Lot Description Desert Landscaping, Landscaped, < 1/4 Acre
Faces North
Sewer Public Sewer
Water Public
Construction Status Resale
Schools
Elementary Schools Deskin, Ruthe, Deskin, Ruthe
Middle Schools Leavitt Justice Myron E
High Schools Centennial
Others
HOA Name Turning Point
HOA Fee Include Maintenance Grounds,Recreation Facilities
Senior Community No
Tax ID 125-34-810-120
Acceptable Financing Cash, Conventional, FHA, VA Loan
Listing Terms Cash, Conventional, FHA, VA Loan
Virtual Tour https://www.propertypanorama.com/instaview/las/2626053

President - Broker Associate | License ID: BS.145046.LLC
+1(702) 286-6453 | sales@themonarchadvisory.com






